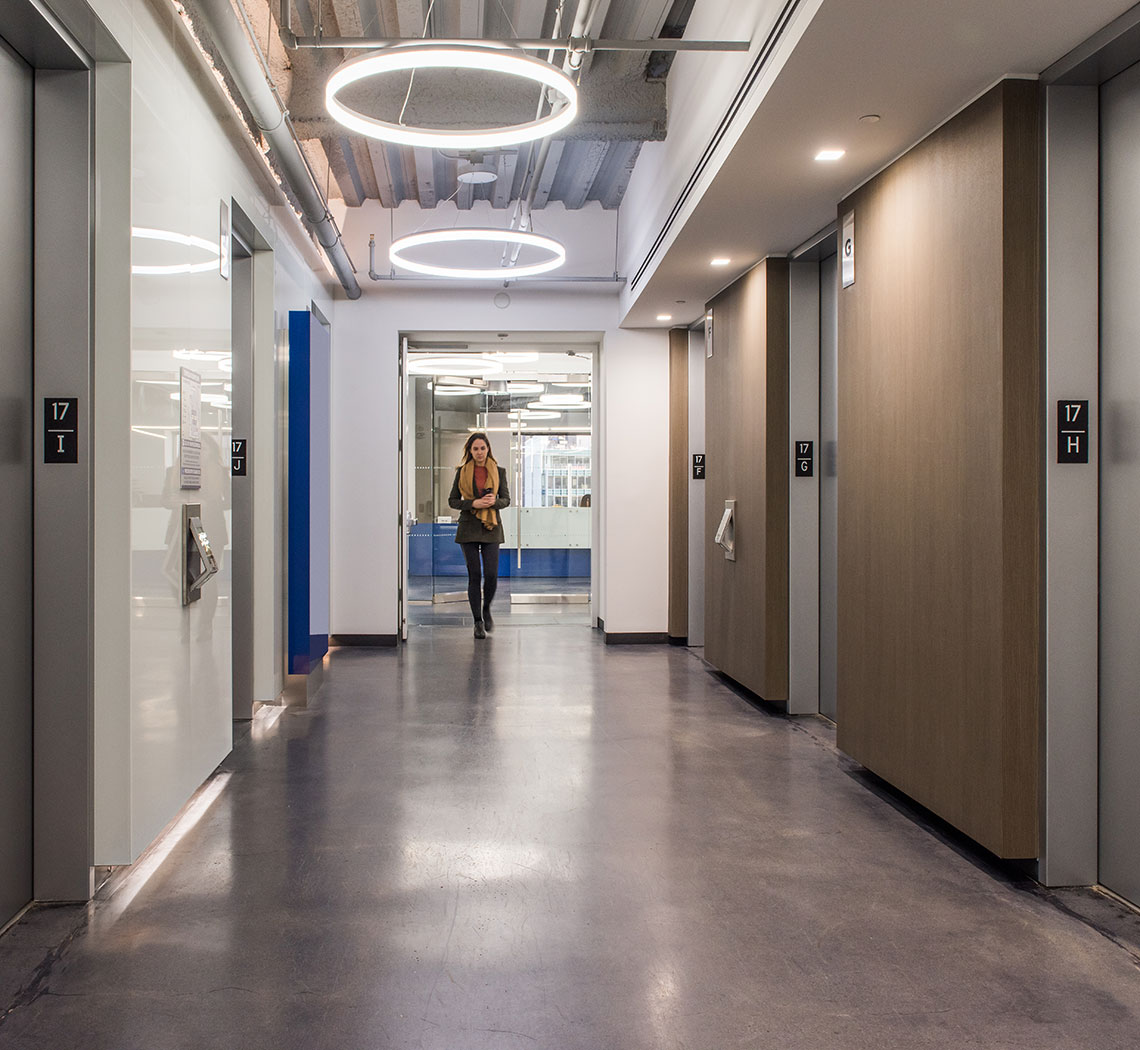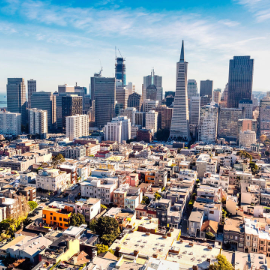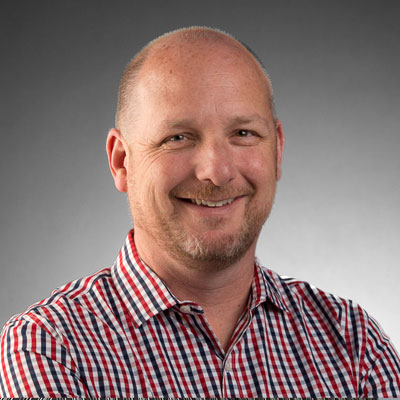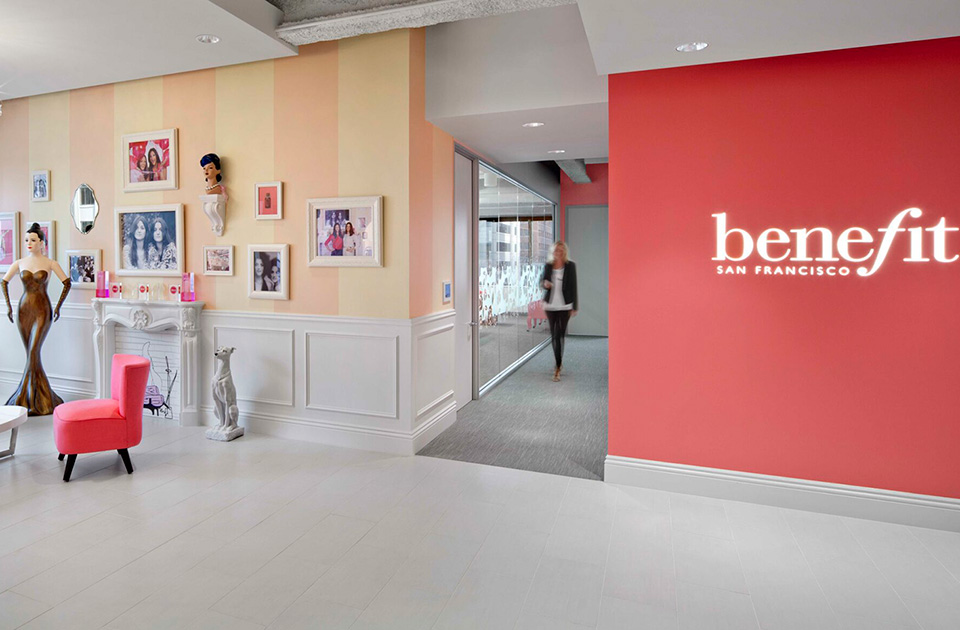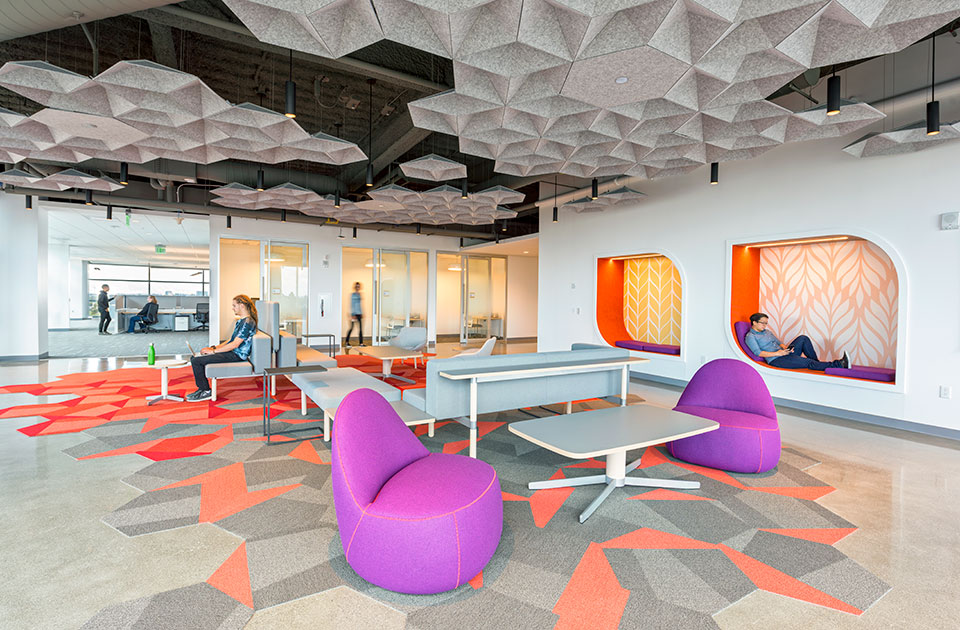This full-floor build out covered 16,000 square feet. Office area has mix of open seating areas and private offices, which feature an Infinium sliding glass storefront system. There is a large reception area, kitchen and seating, and large conference rooms with access to pantry area for client meetings. The space has a mix of open and dropped ceilings with exposed and painted mechanical infrastructure visible in locations. A mix of polished concrete floors and a custom carpet pattern with the company’s branded “Marcum blue” pairs with the custom blue high bay light fixtures in the open ceiling areas.
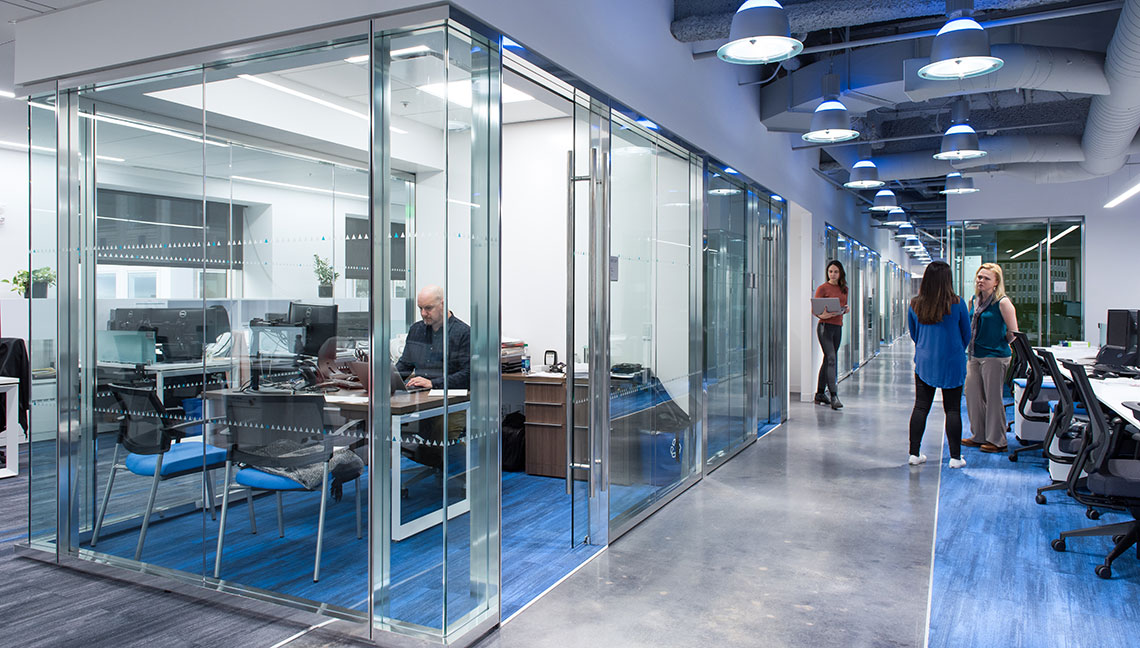
DETAILS
Client
Marcum LLP
Location
San Francisco, CA
Project Type
Corporate Office
Size
16,000 SF
Architect
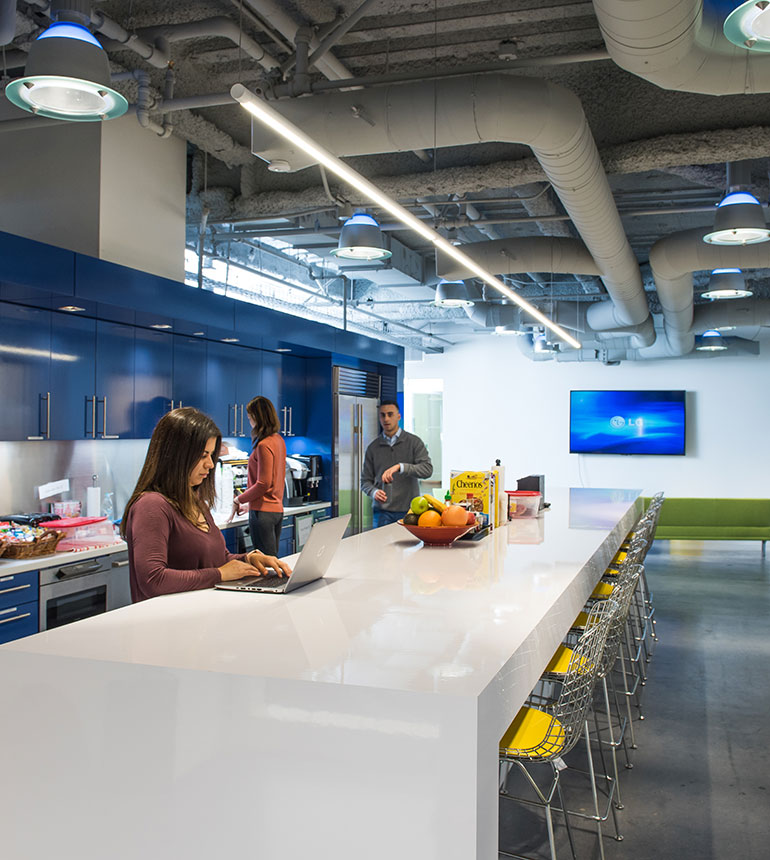
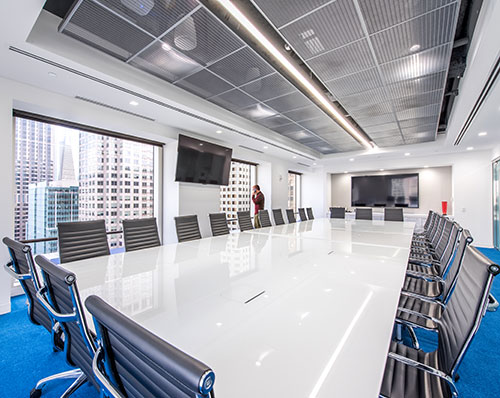
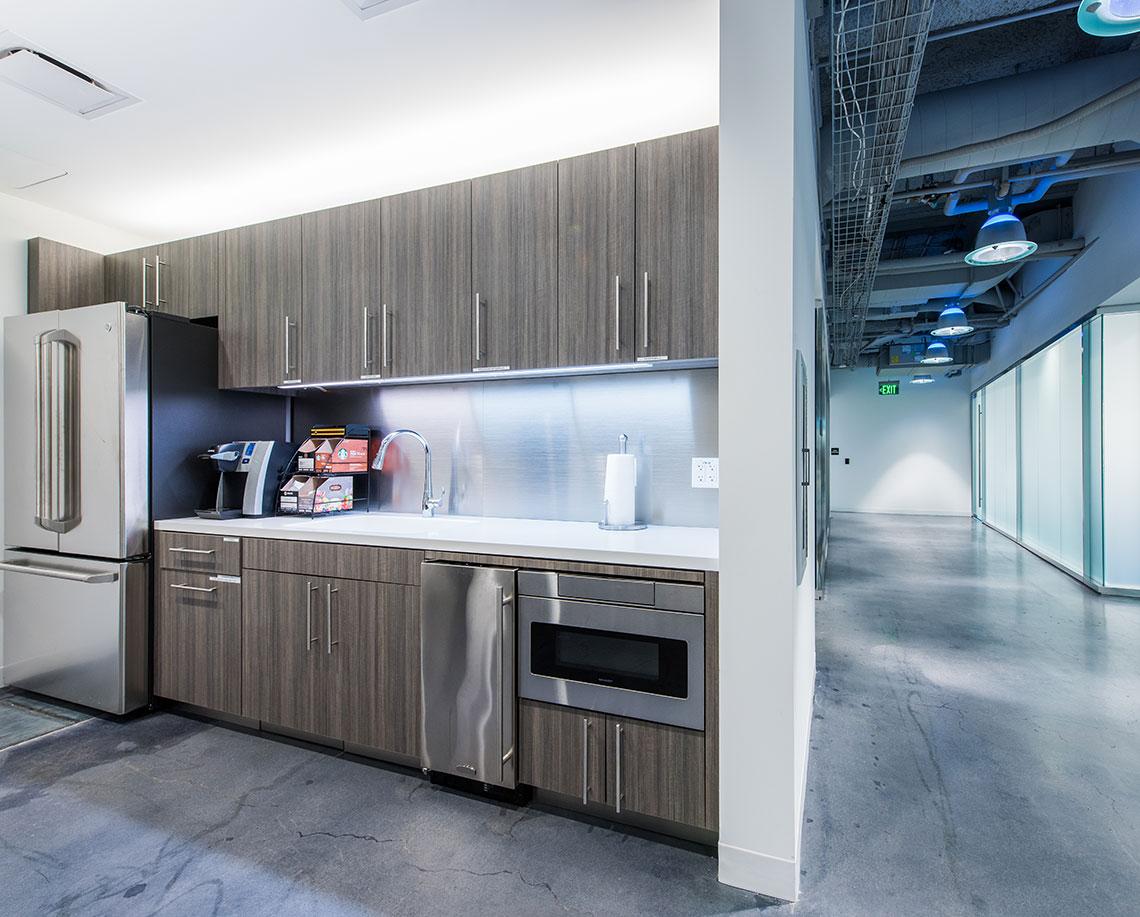
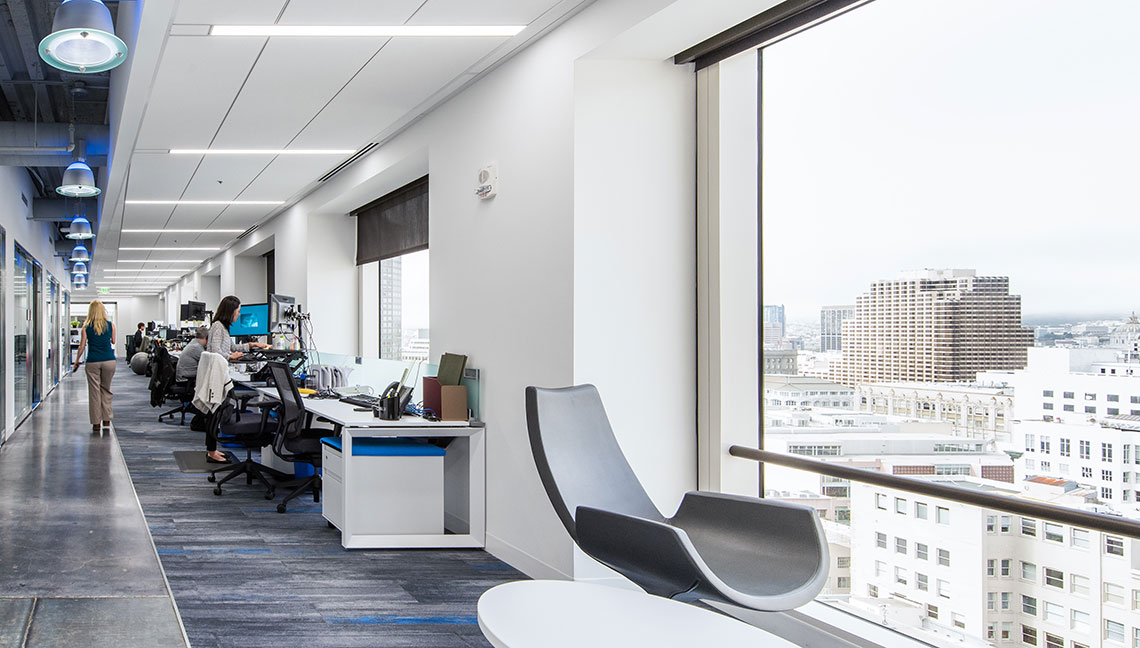
SIMILAR PROJECTS

