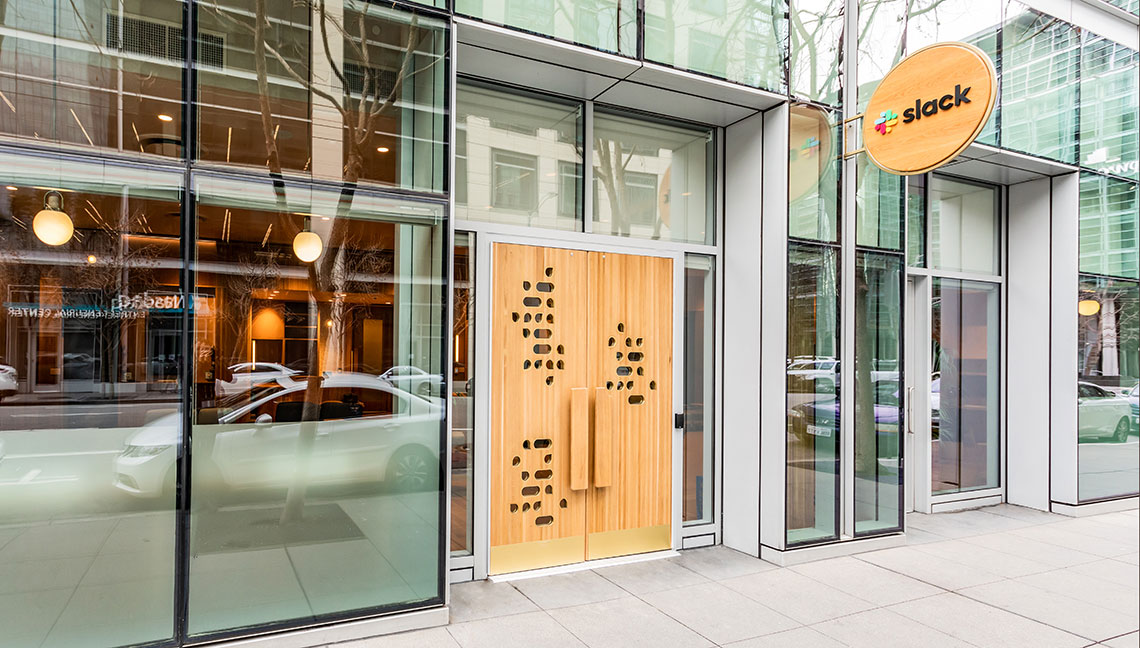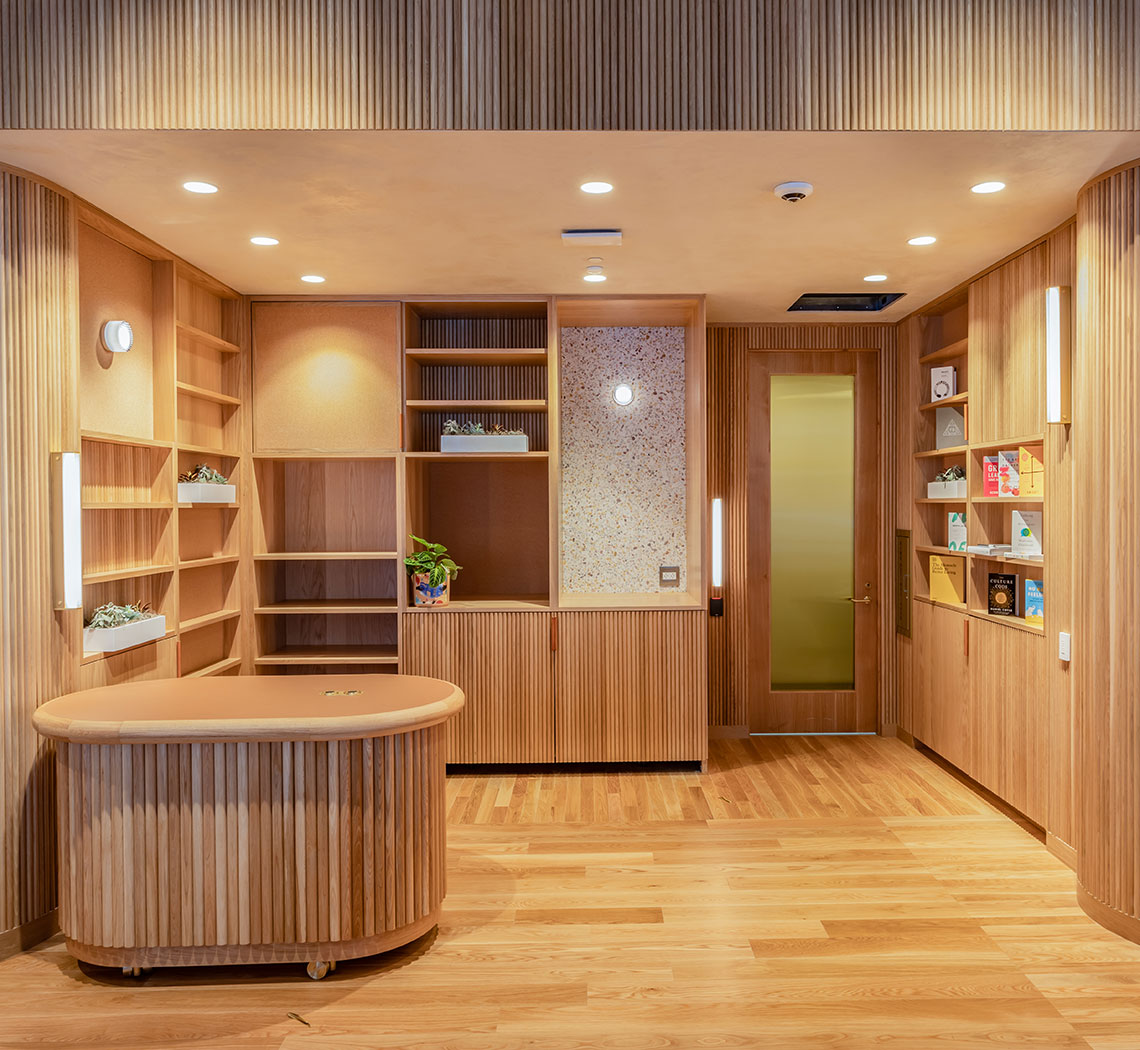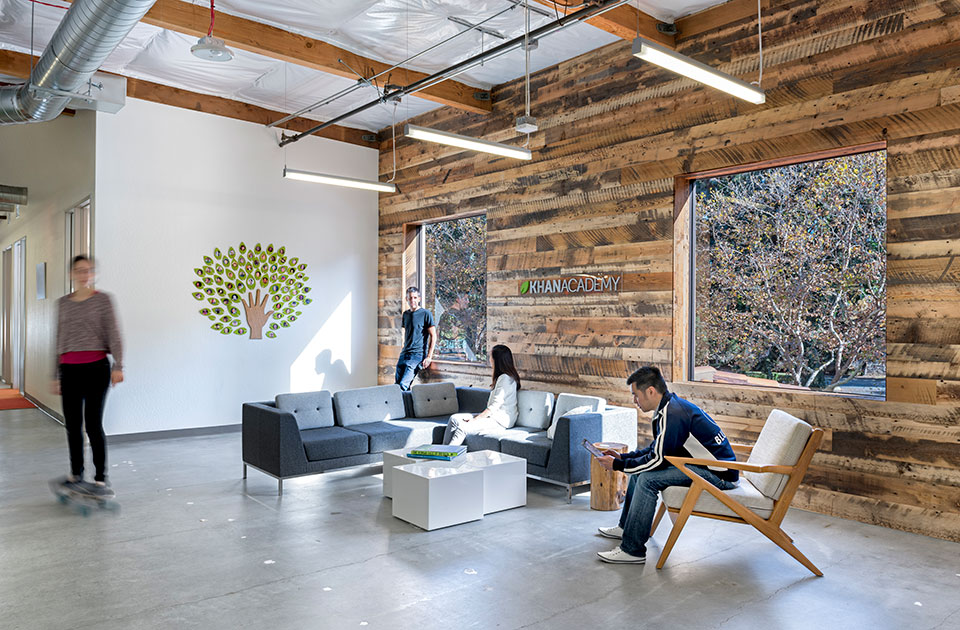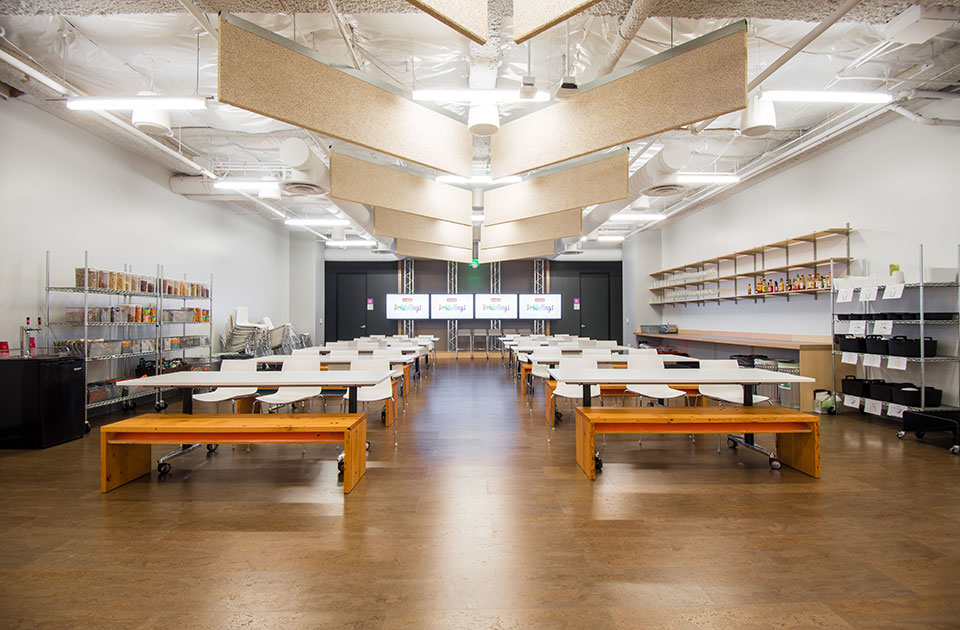Designed to showcase their full functionality, Slack’s Branding Space 2.0 is a public-facing storefront in San Francisco located on the ground floor of the Slack SF HQ at 500 Howard (also built by SC Builders). Through interactive stations throughout the open space, visitors are able to experience all features of the collaboration software through curated personal interactions.
With two separate architect teams involved, this highly detailed project has high-end finishes, custom millwork, and challenging AV requirements to create the perfect experience. The furniture was custom-made in Oregon with top of the line quality and strength. A custom-made front door was installed with a CNC machine-cut Slack logo in wood, wrapped in brass with glass inlay. The ceiling over the open space was built to help with sound attenuation; all other ceilings were cathedral-style with plaster finish.
(More below.)
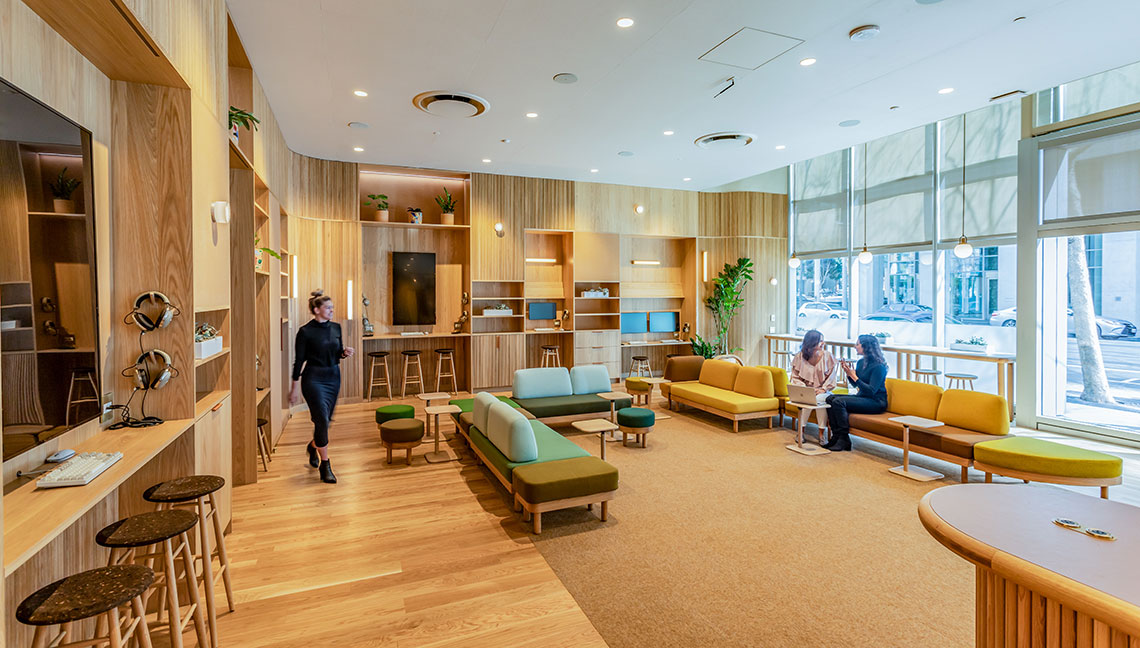
DETAILS
Slack
San Francisco, CA
Retail Space at HQ
2,500 SF
Studio O+A and OMFGCO
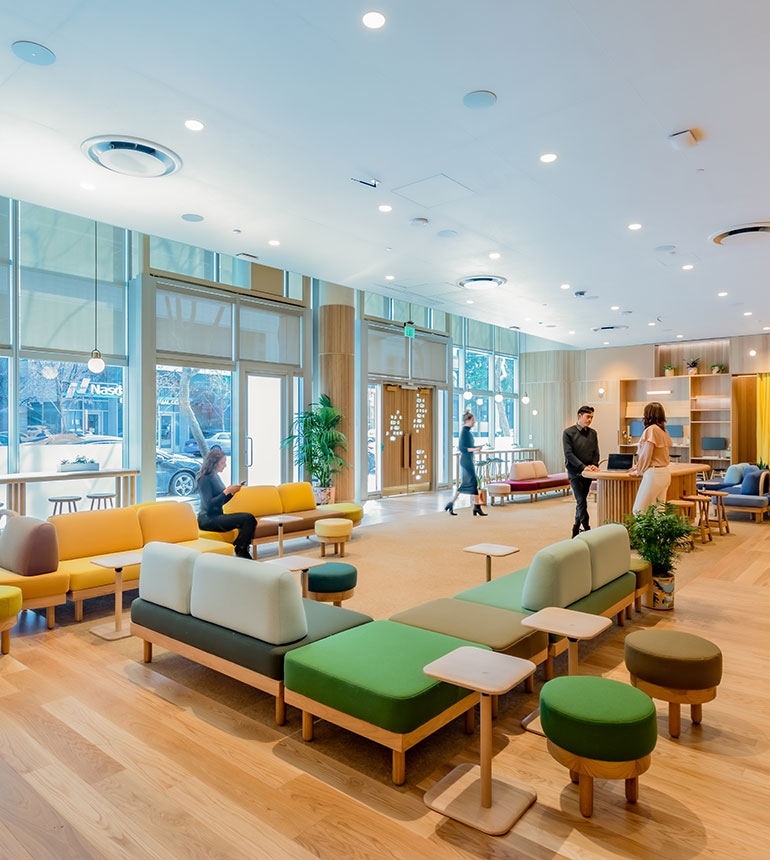
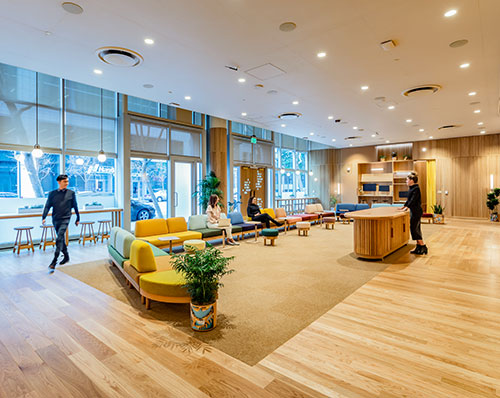
We were consistently impressed with the level of attention to detail that SC Builders gave to this project. They were quick to communicate any issues or disconnects that came up in real world execution, consistently delivering solutions. They never pretended to know the answer to something they didn’t know, and never condescended to anyone else. This is the mark of true quality.”
– Garth Klippert
OMFGCo
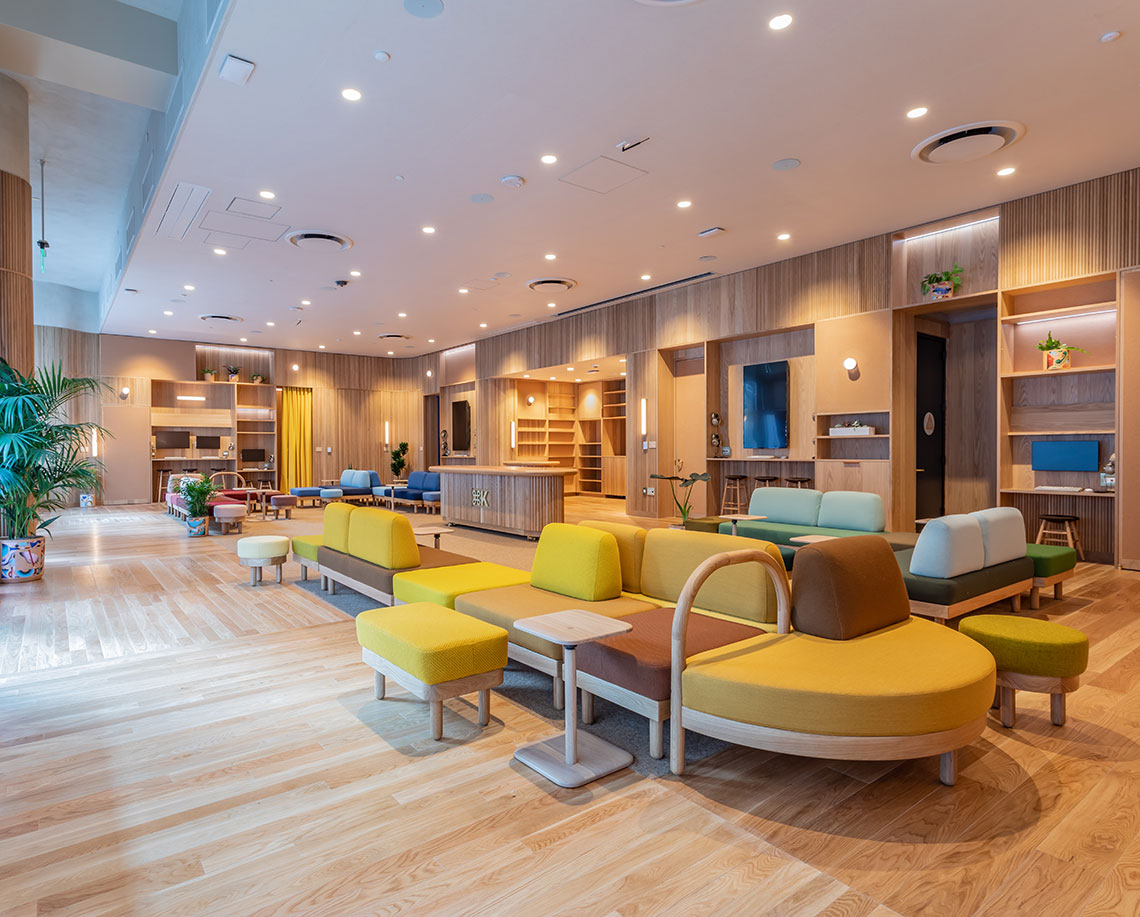
To create the perfect Slack experience, the space was designed with custom AV features. A projector and screen are hidden in the open space ceiling and retract down for use. A custom photo booth and TV room were built for grand design and ideal functionality. Due to the amount of variables in the dimensioning, our teams worked closely together to ensure the AV equipment and finishes aligned and that everything came together perfectly.
Instead of smooth or painted walls, the space was designed with walls of mostly millwork (white oak tambouring) with some custom plaster finish. Doors in the space were hidden behind the millwork to blend into the space. Perhaps most challenging, no wall was square. Very precise measuring and assiduous coordination was required when building the all-radius, millwork or plaster wall corners to ensure the other parts of the millwork connected flawlessly.
