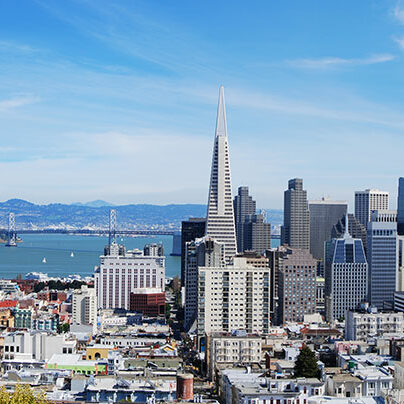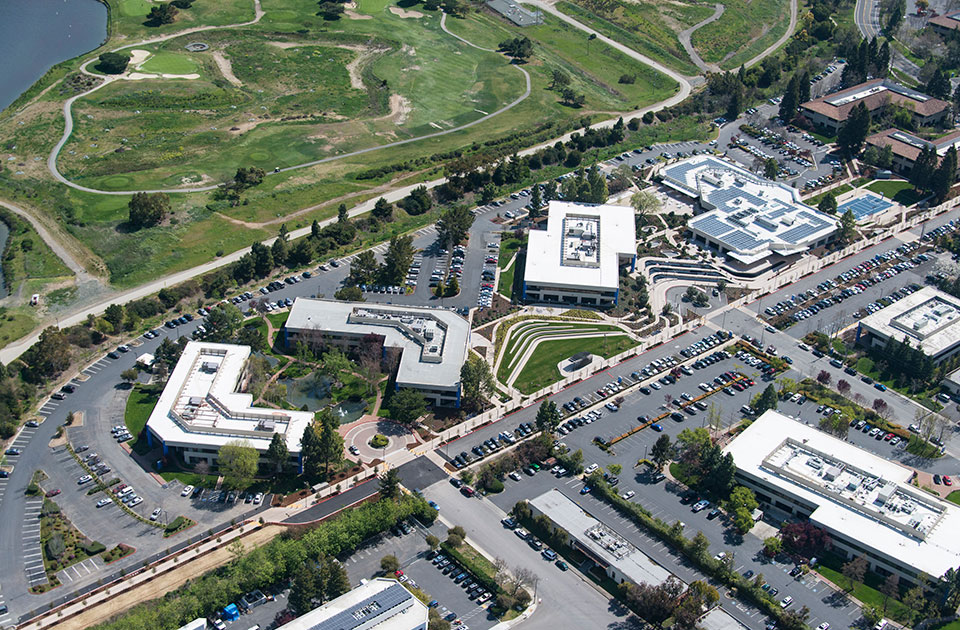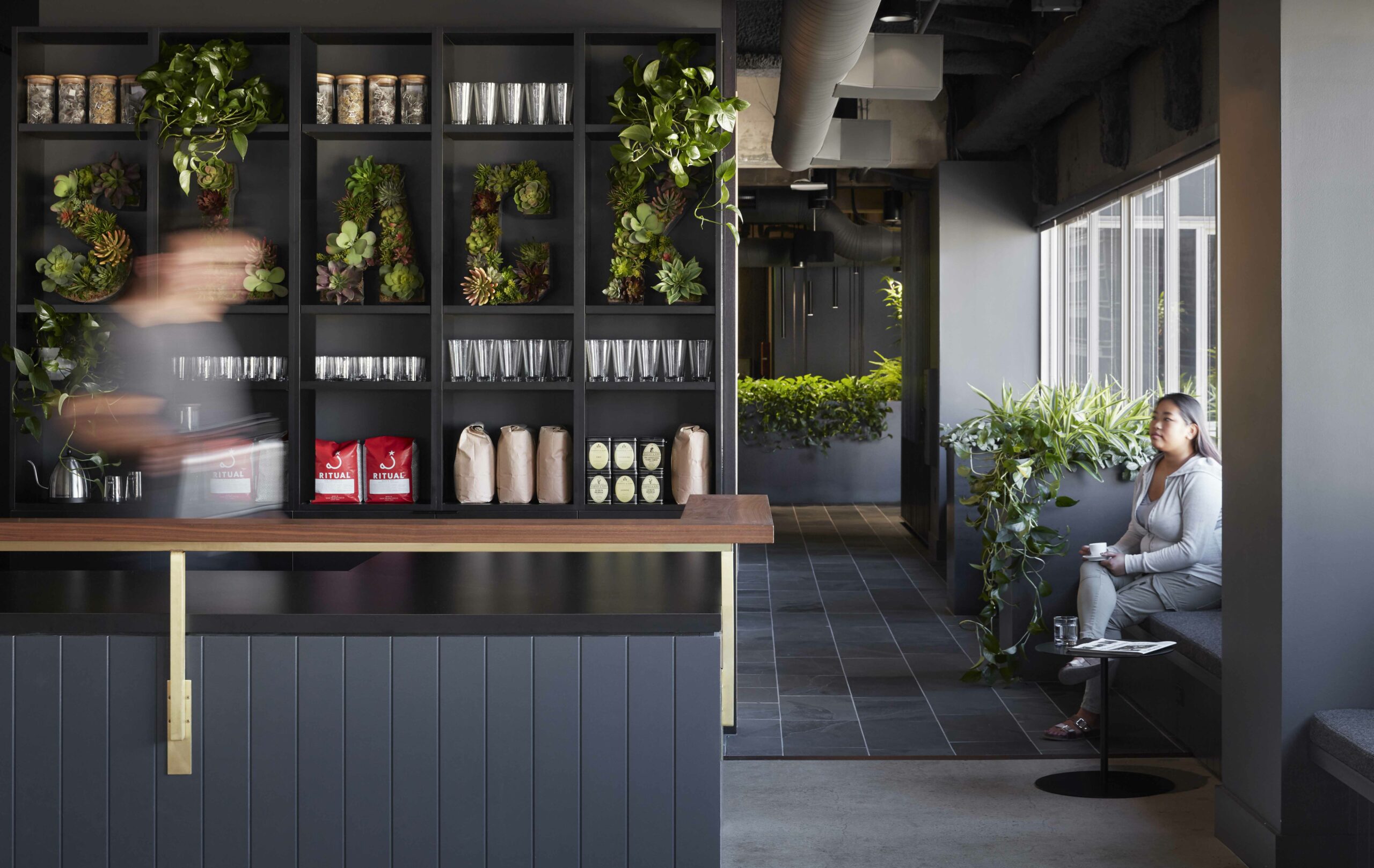Complete demolition and remodel of an existing office and classroom building. Full structural upgrade and build-out of historical sanctuary building, including installation of theatrical lighting, electric organ, and audio-visual equipment. Project also included sitework upgrades for grading, drainage, landscaping, and a new parking lot.
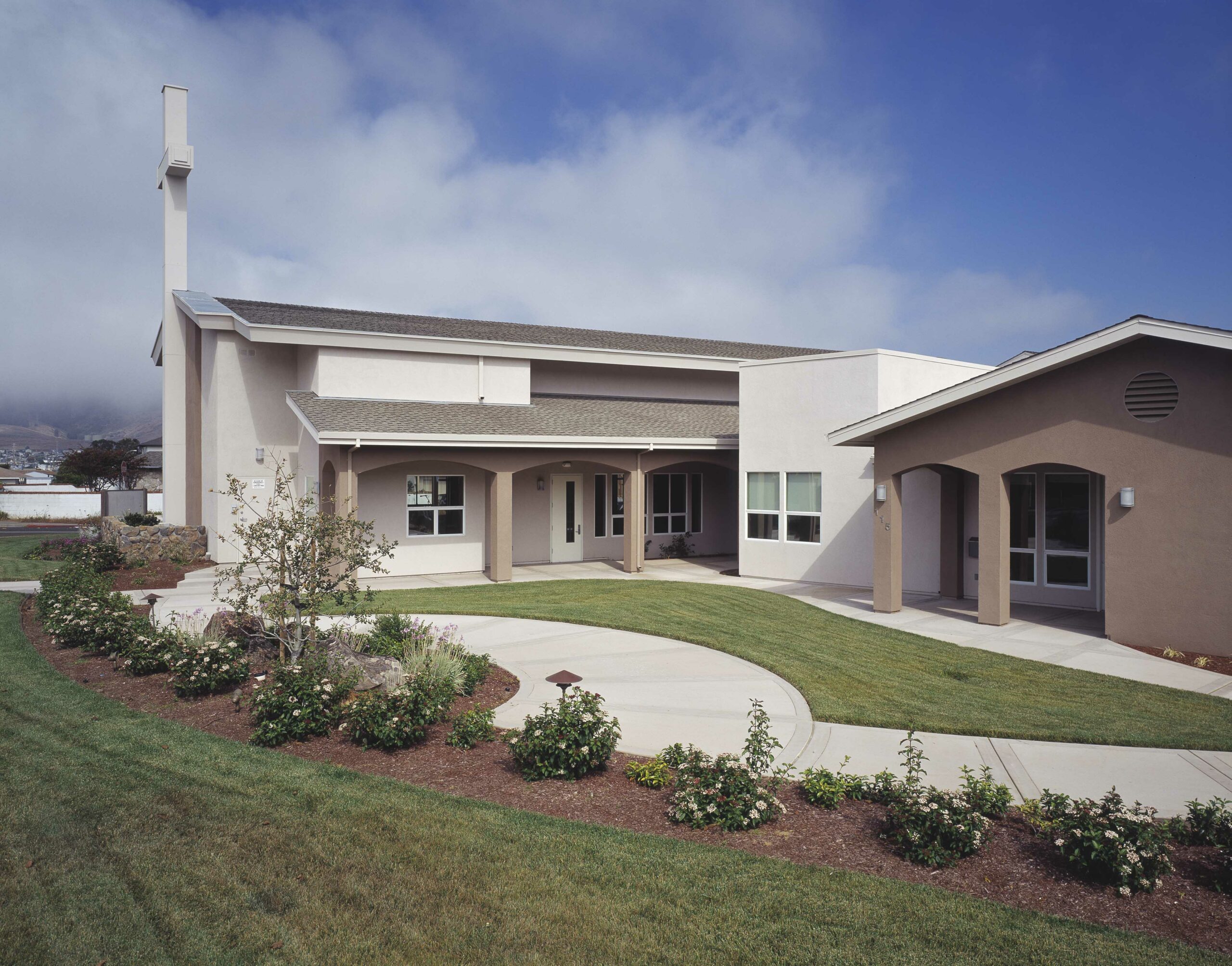
DETAILS
Client
Hope United Methodist Church
Location
South San Francisco, CA
Project Type
Institutional
Size
9,500 SF
Architect
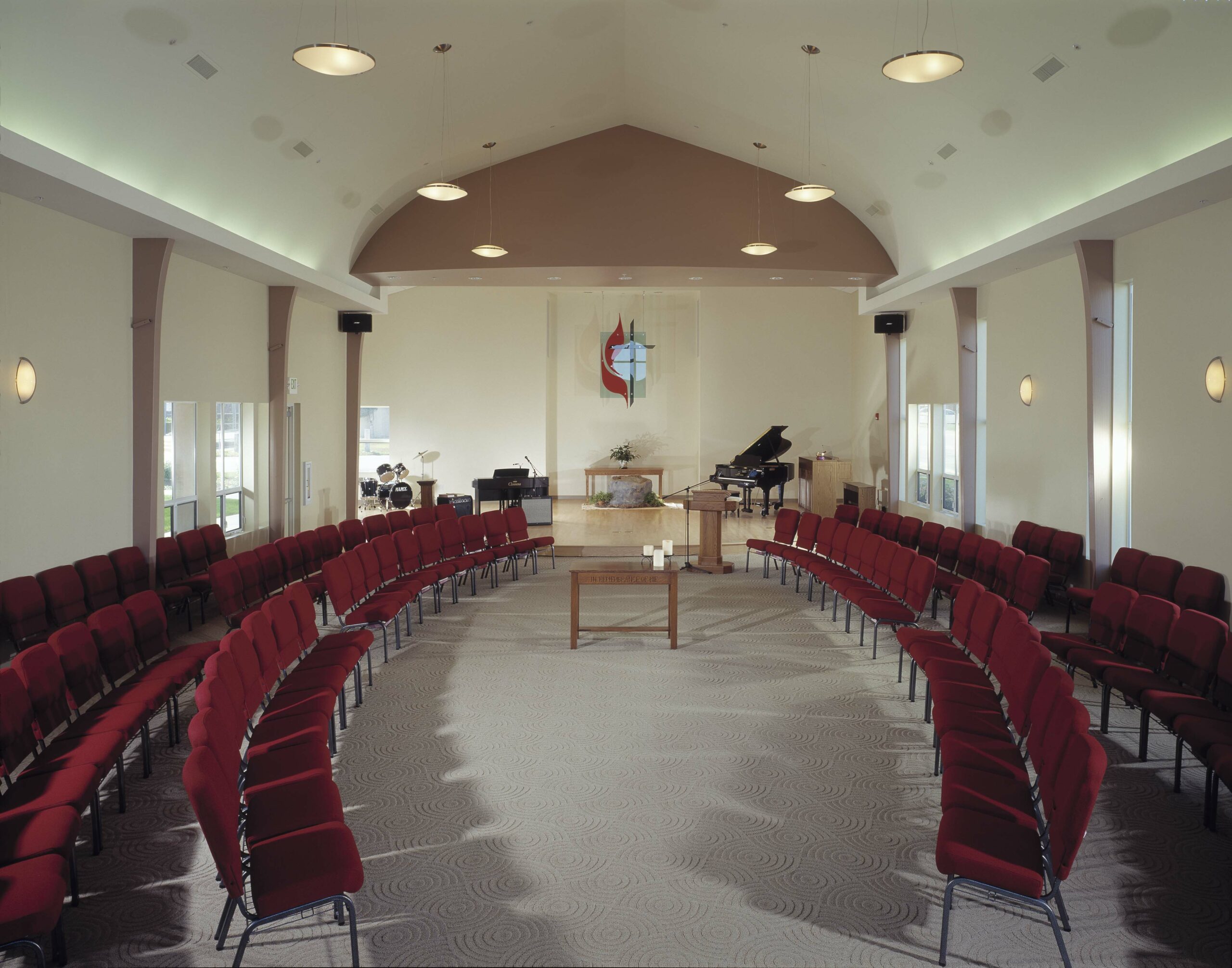
SIMILAR PROJECTS

