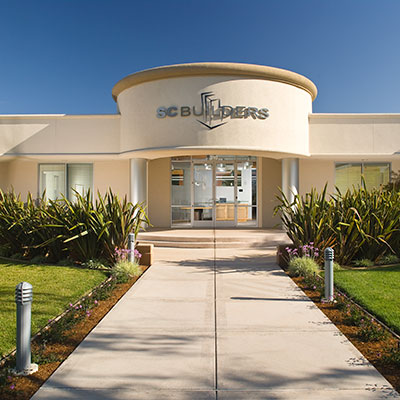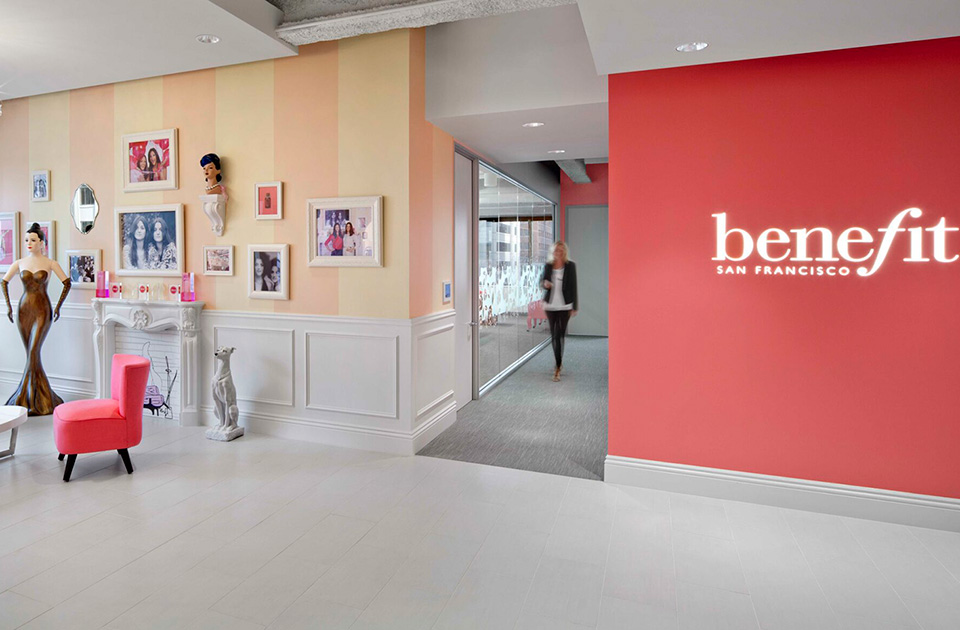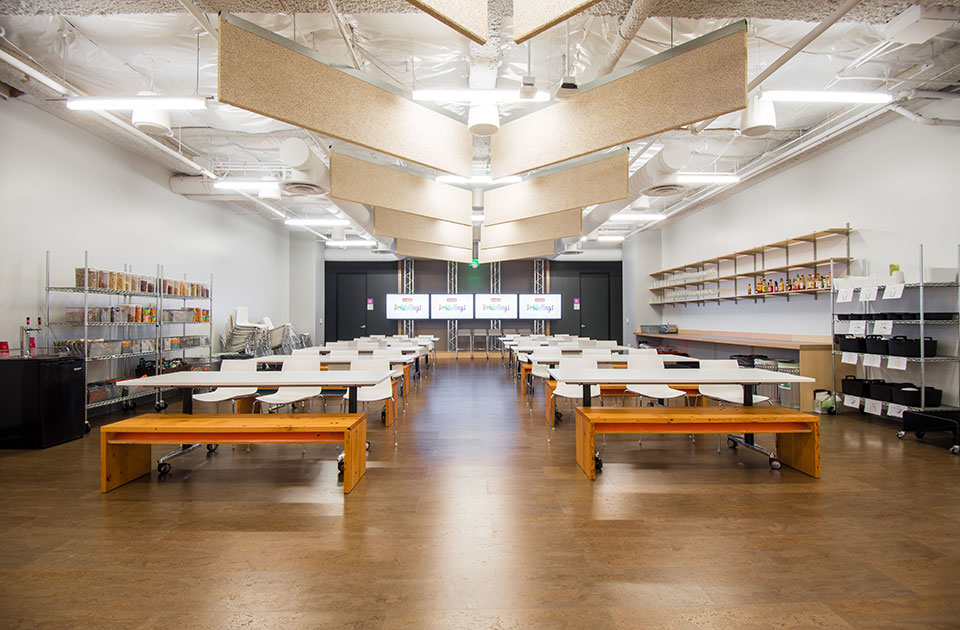This 22-acre site improvement project included new open areas for collaboration, a rain garden area with polished granite benches and waterfall, multi-use sport court, bocce court, and an amphitheater area with a stage for meetings and entertainment. The exterior upgrades also included significant underground utility work, a full upgrade of storm drains to include bio retention areas, sewer, fire lines, and electrical services, in addition to the relocation of PG&E high voltage transmission lines.
Sustainable site features include:
- Energy-efficient exterior LED lighting
- Water-efficient landscaping using subsurface irrigation with native and adaptive plants
- Preferred parking for carpools and energy efficient vehicles
- Electric car charging stations
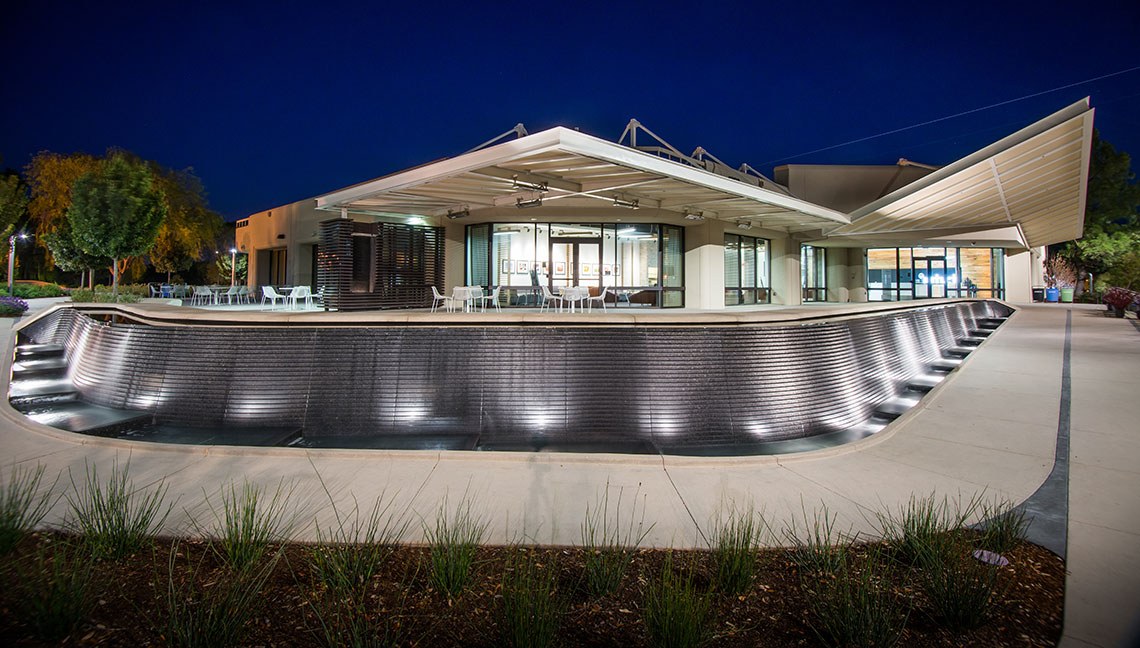
DETAILS
Client
Intuit
Location
Mountain View, CA
Project Type
Corporate Office
Size
22 acres
Architect
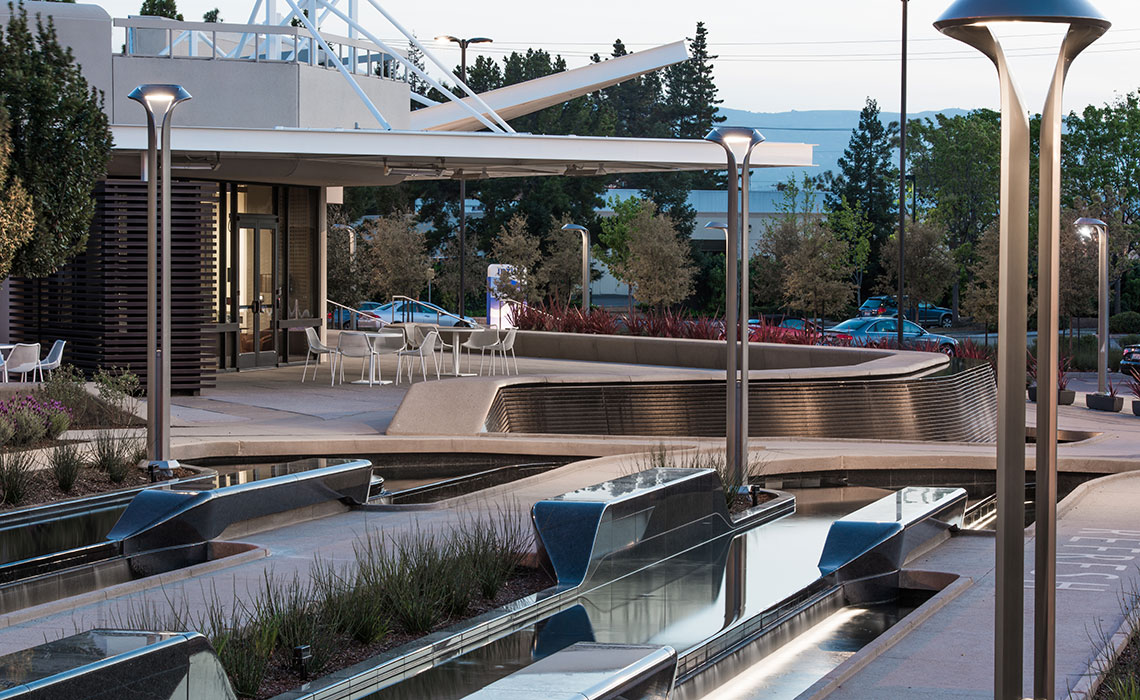
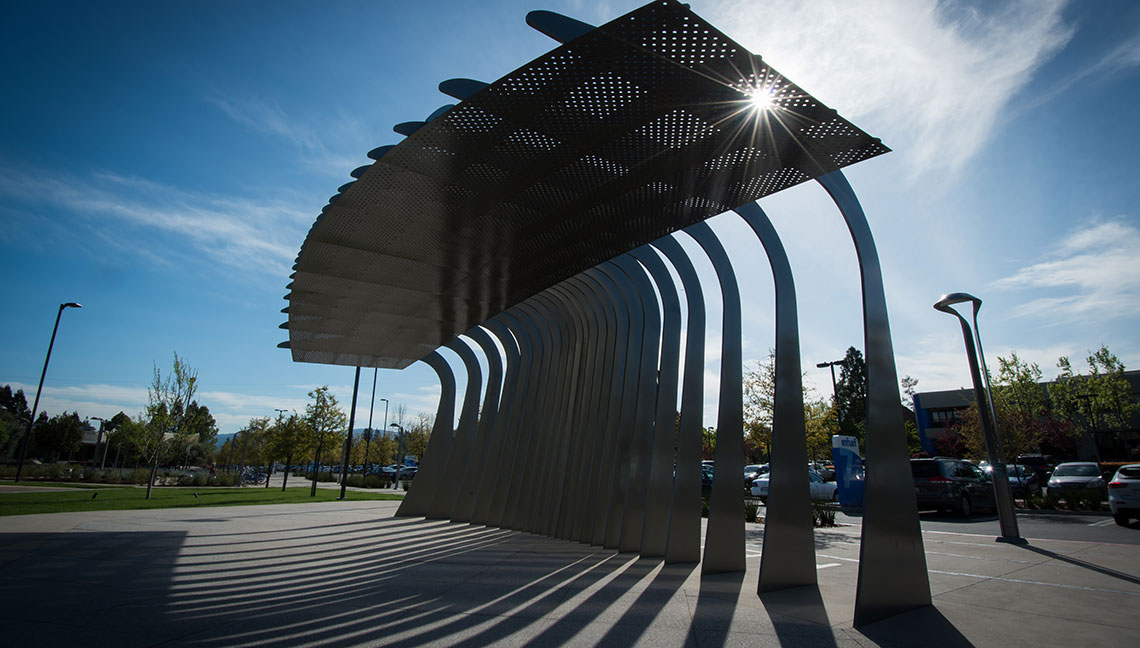
Photographer: Chris Conroy Photography
SIMILAR PROJECTS

