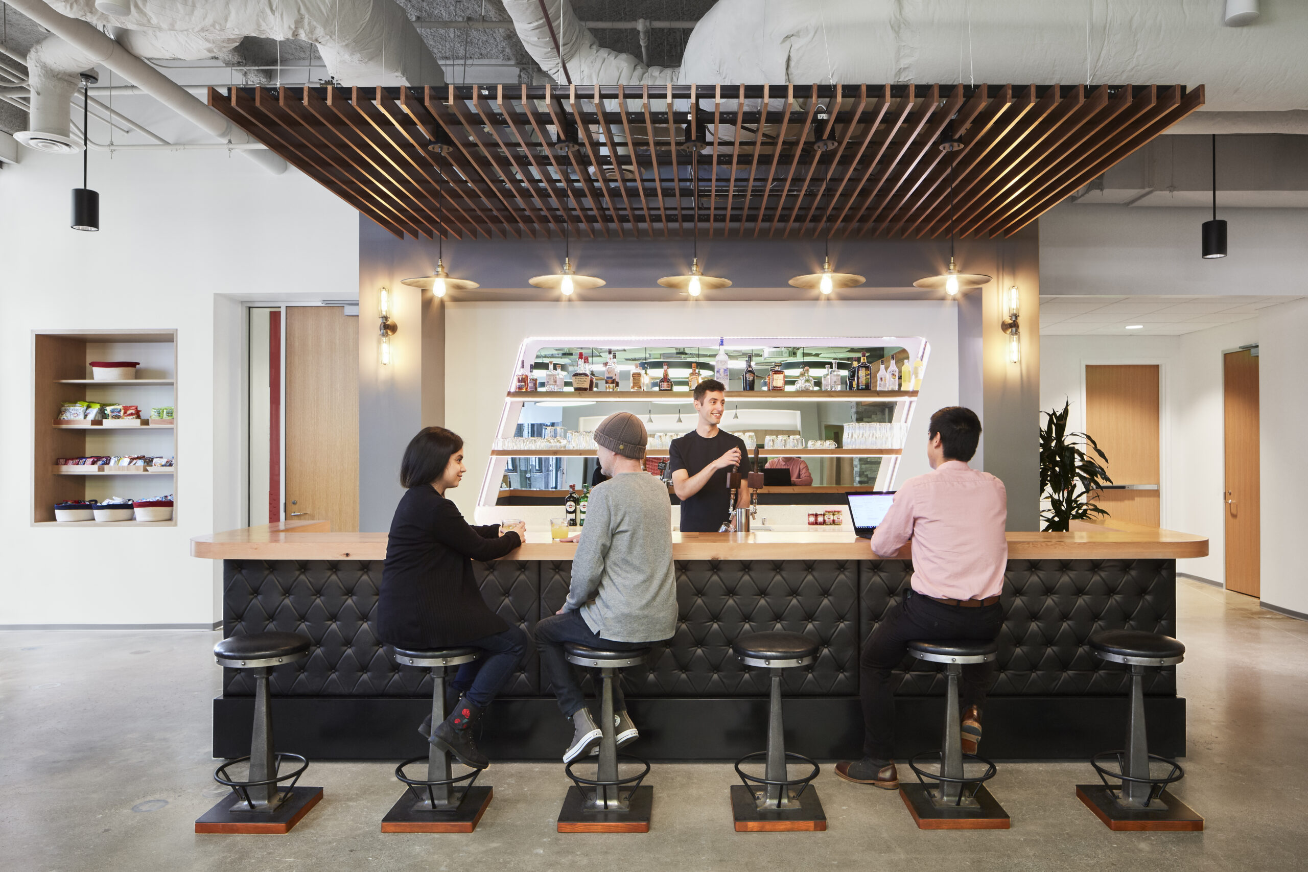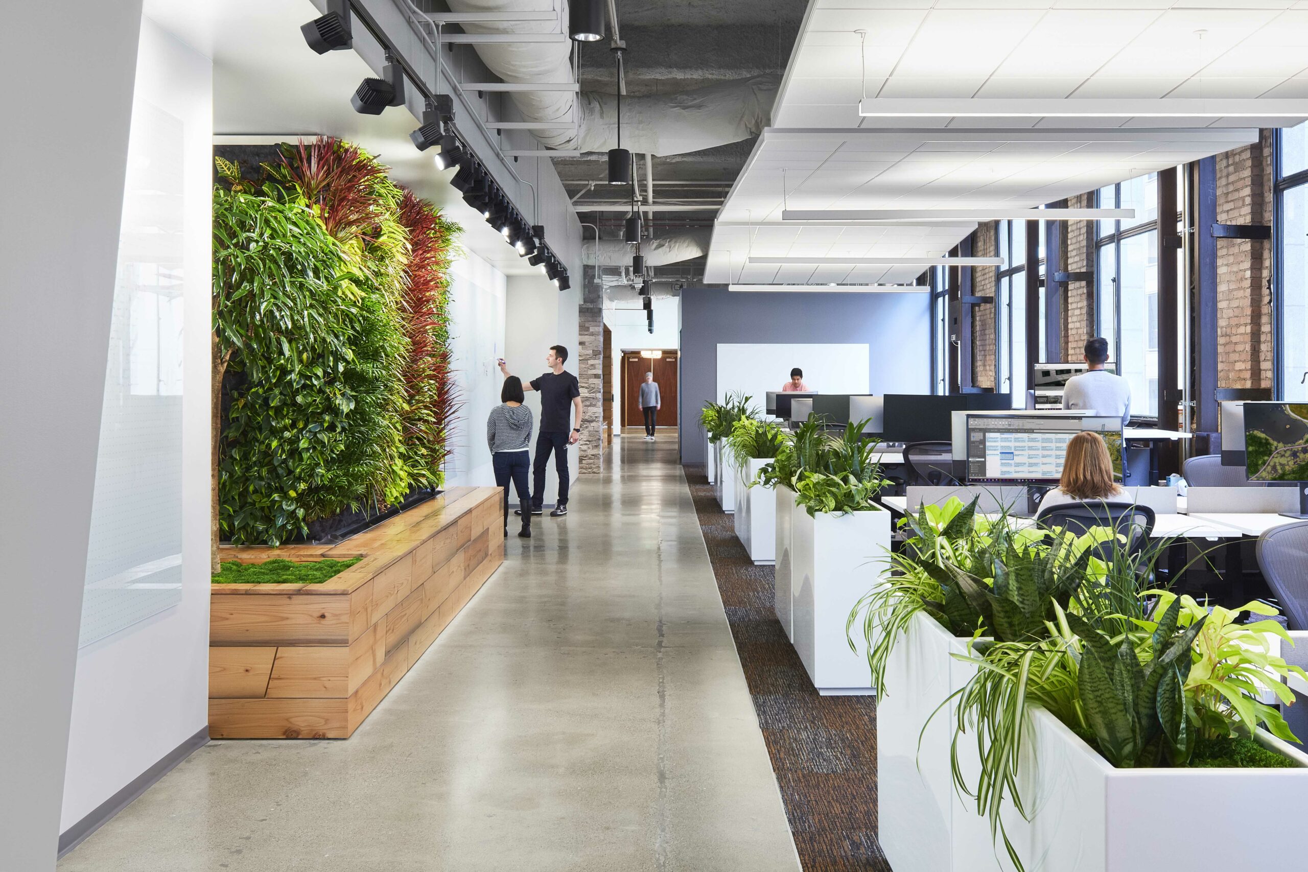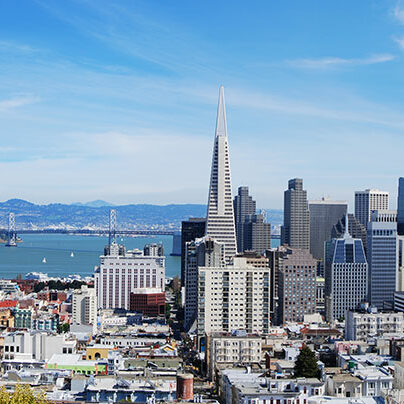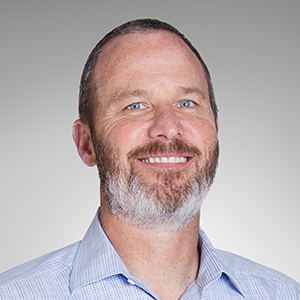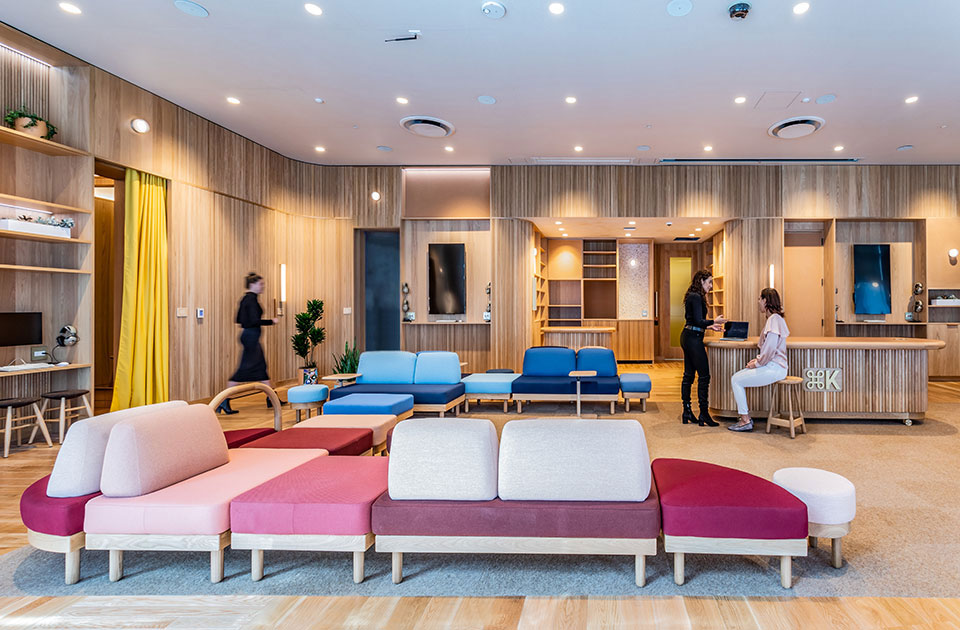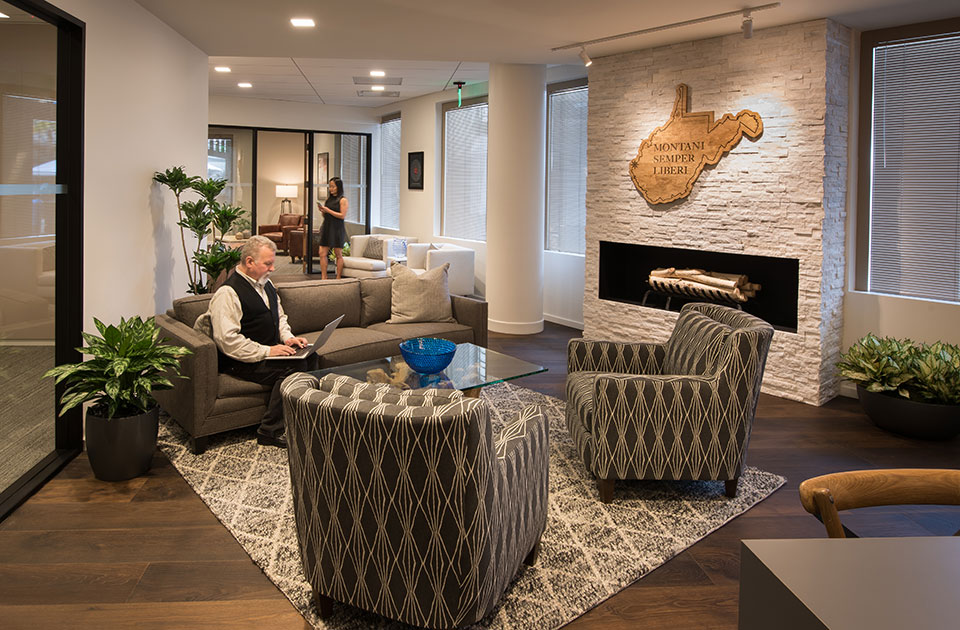This 20,000 sq. ft. tenant improvement project was designed and constructed with close attention to detail, keeping the safety of future employees as the top priority. Exposed structural metal columns with customed intumescent paint were implemented to maintain a safe fire rating. High-rated bullet-resistant conference rooms and panic rooms were also built to drive home the importance of safety. In addition, a perimeter window with cloaking film was added to ensure privacy.
To further the attention to detail, custom planters and living walls were built with reclaimed wood from the Transbay terminal to give the space some life, not to mention the flourish of custom brass inlays at the curved reception desk, which gave the welcoming area a pristine aesthetic. Camaraderie was another important point of this project, so a full-service bar and entertainment/gathering area was created to promote sociability in the space.
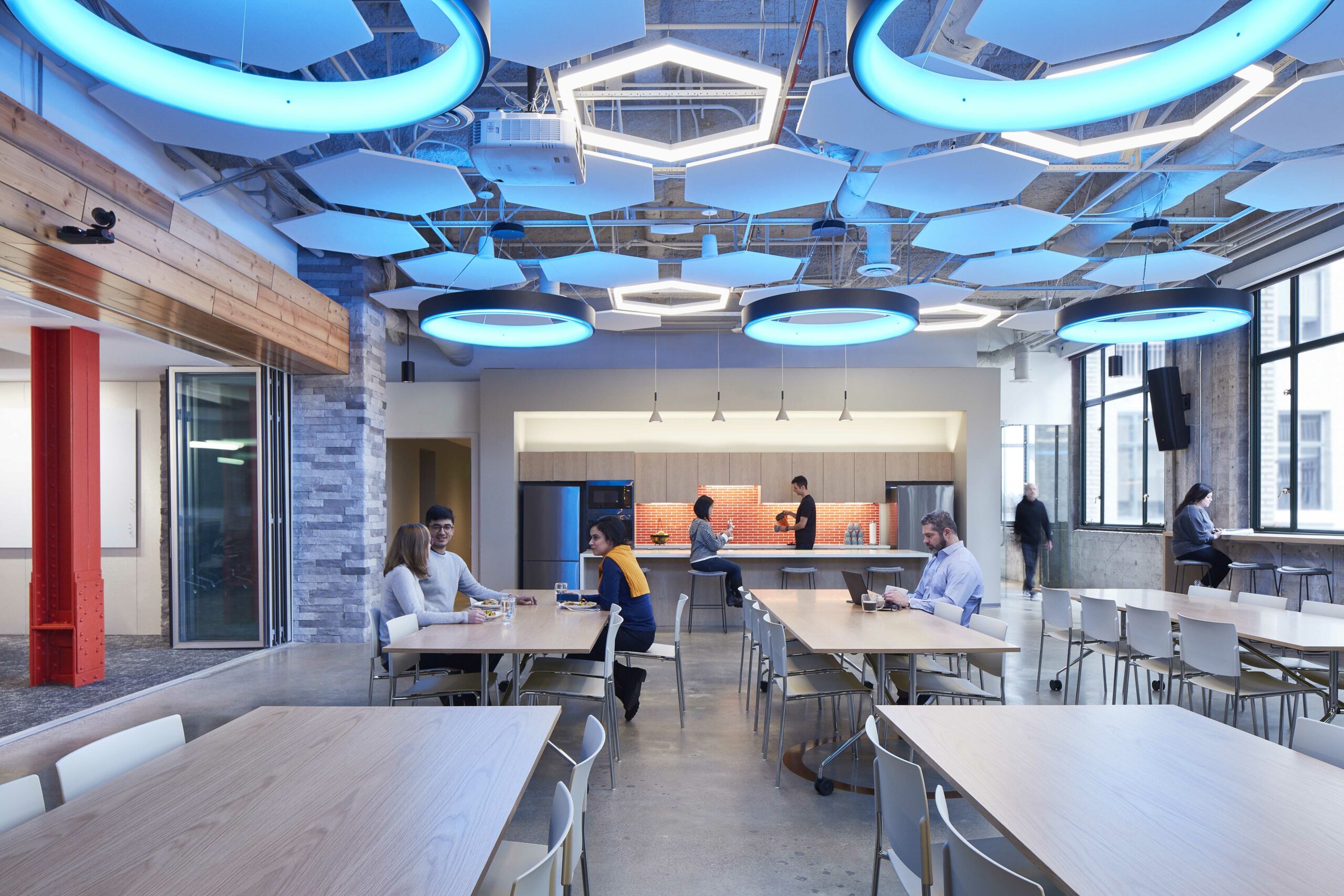
DETAILS
BitMex (ABS Global)
San Francisco, CA
Corporate Tenant Improvement
20,000 SF
