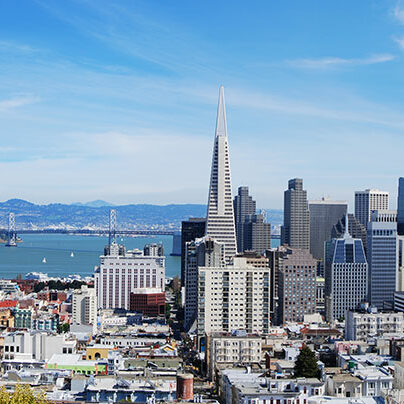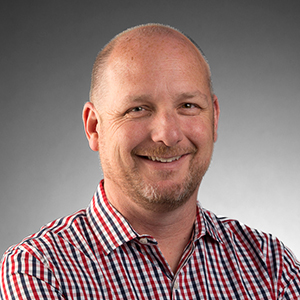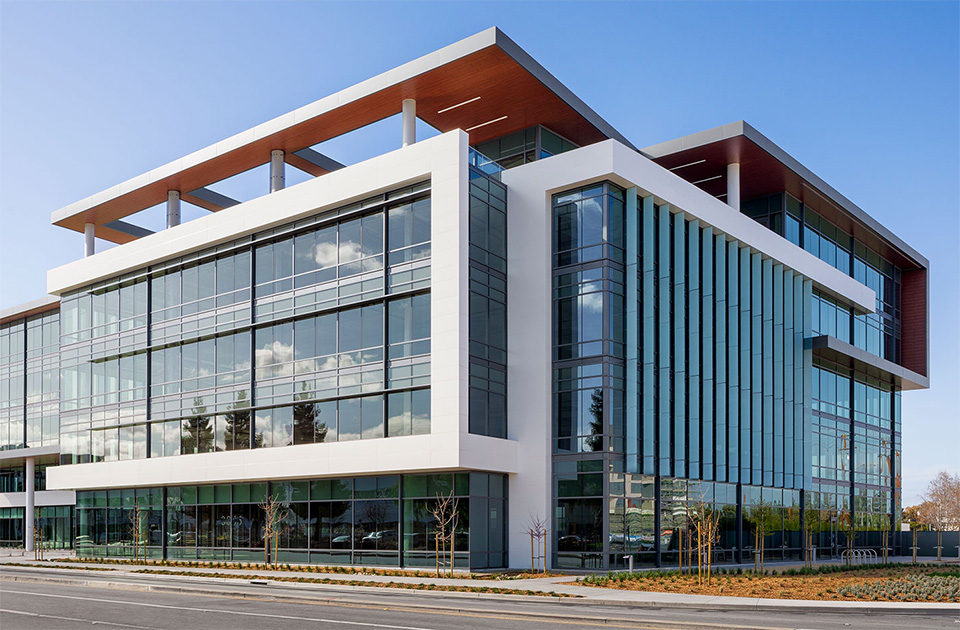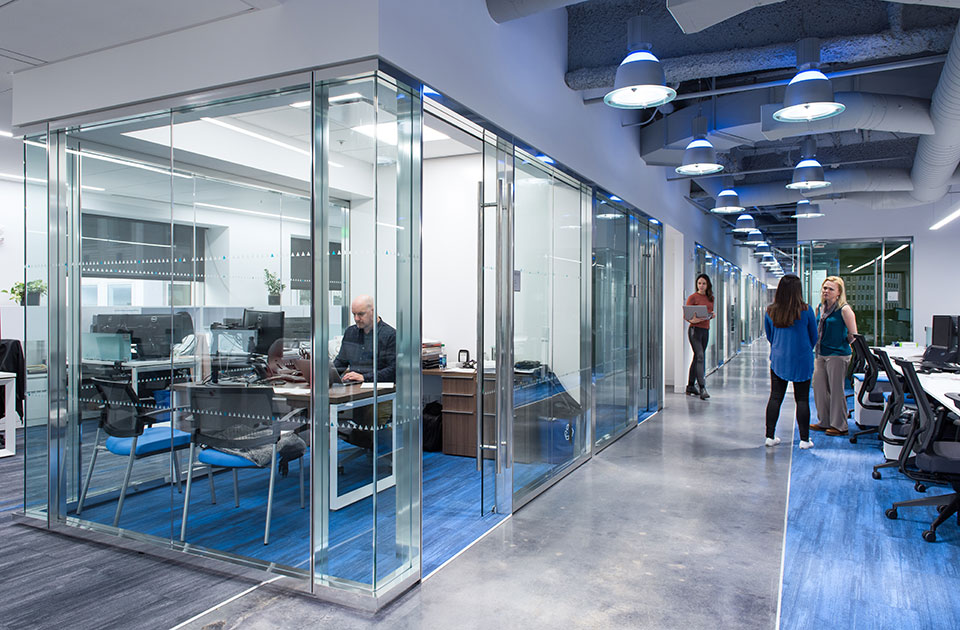The work included the demolition of an existing office back to its original concrete structure to allow for the build-out of this space. The grander of the two suites includes custom walnut millwork, including bookshelves and paneling. A working bar clad in Spanish black marble with retro library-style integrated lighting doubles as an entertainment space. Windows 16 ft. in height add a high-end residential feel to this “living room” for casual meetings and presentations, along with two more formal meeting areas. The smaller suite provides for standard office functions, including two private offices and custom bench seating.
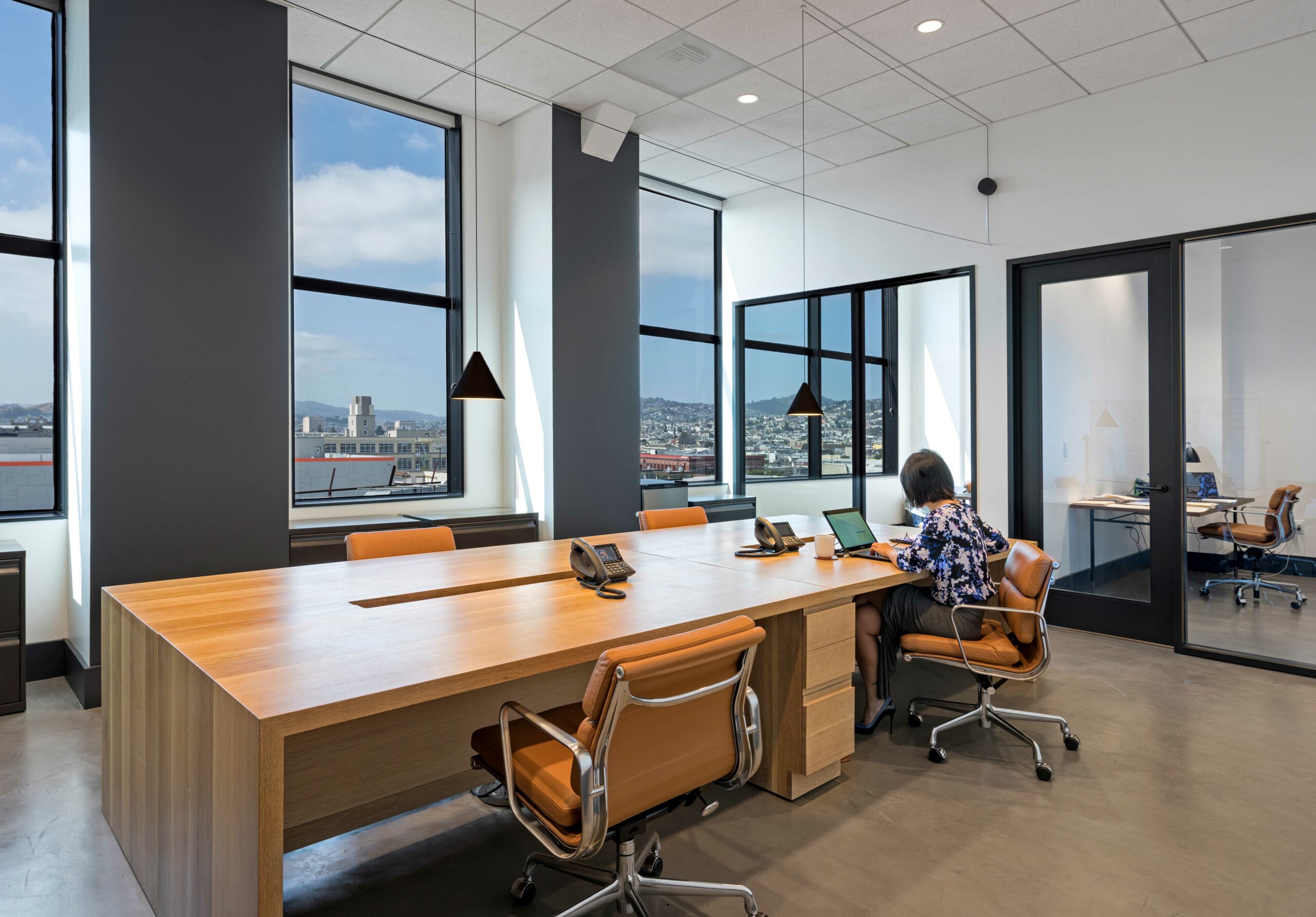
DETAILS
Client
Binary Capital
Location
San Francisco, CA
Project Type
Private Lounge Area
Size
3,500 SF
Architect
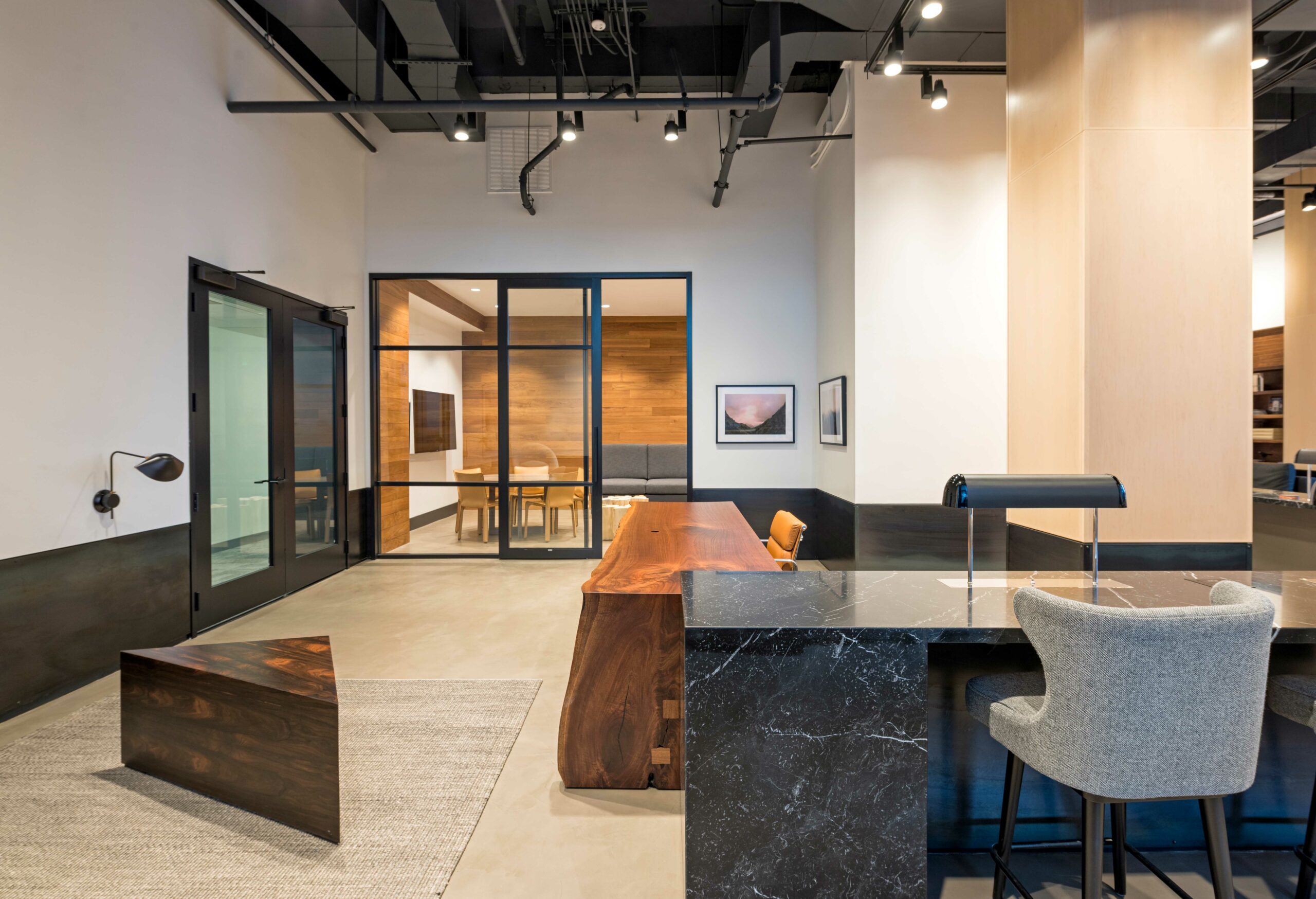
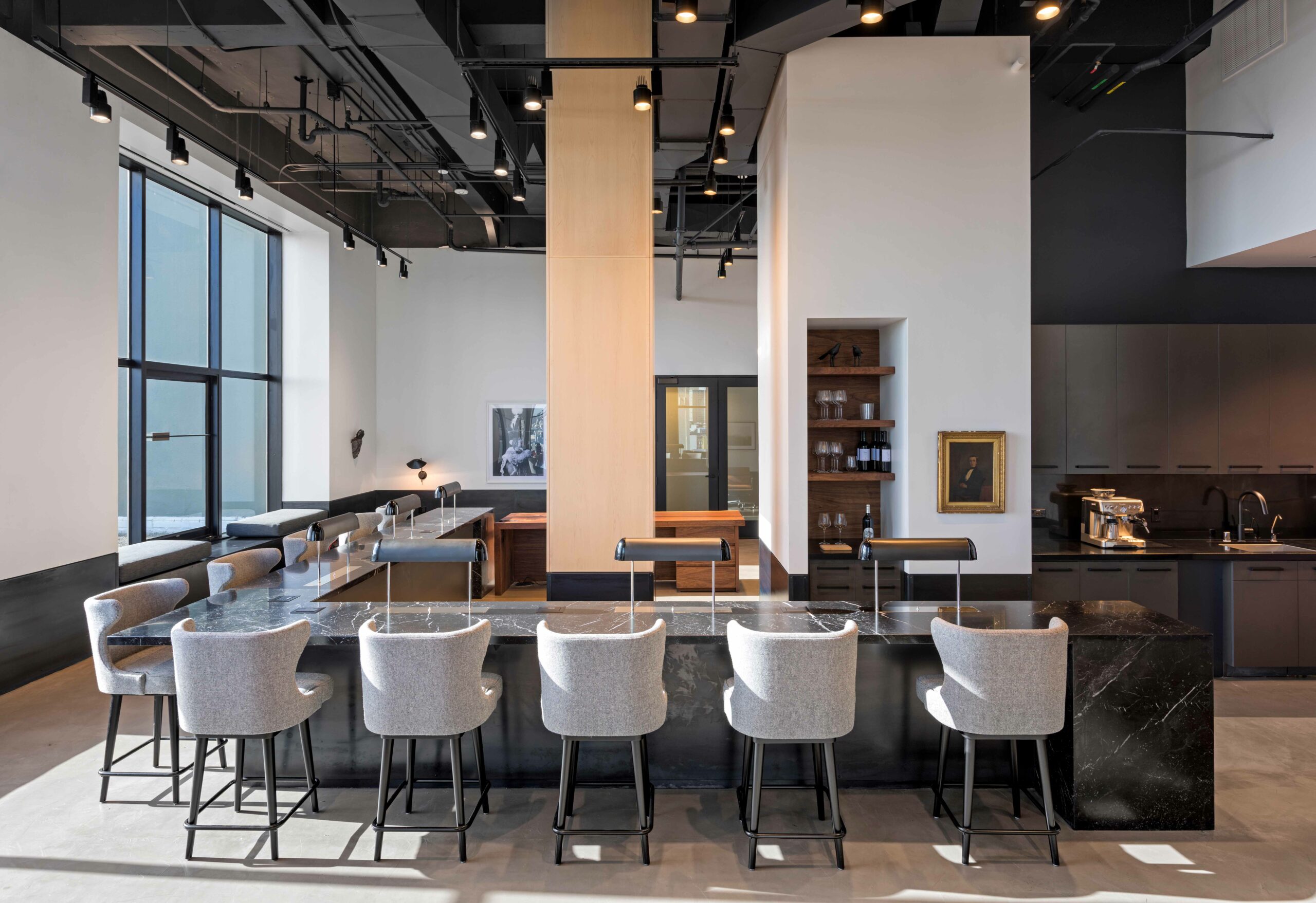
Photographer: Jasper Sanidad Photography
SIMILAR PROJECTS

