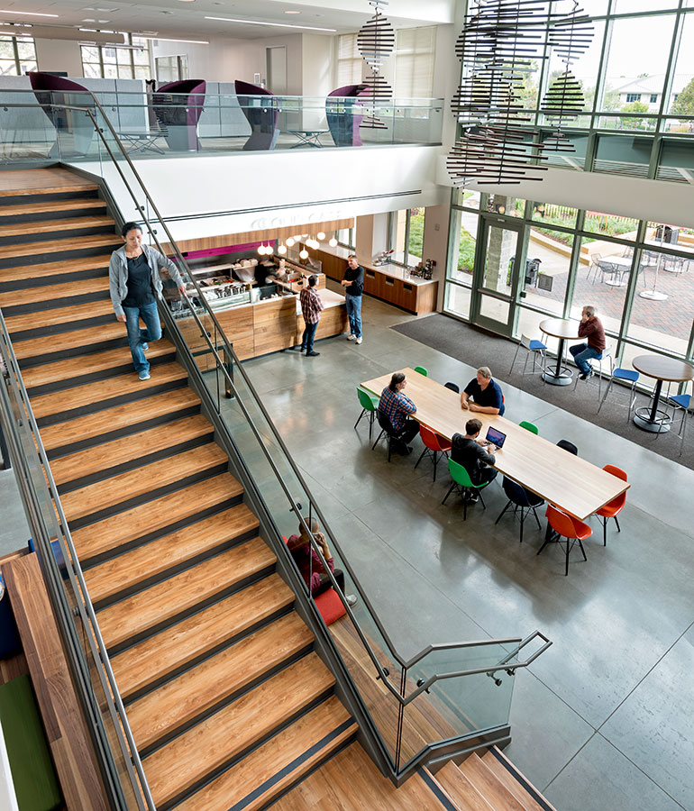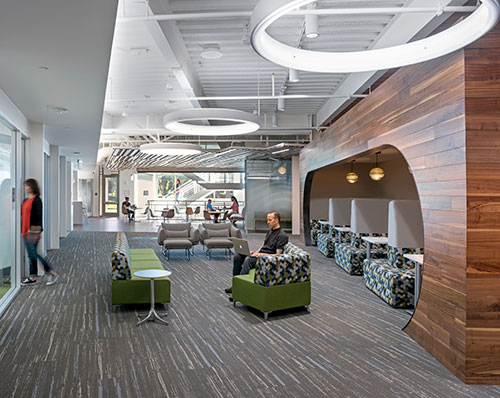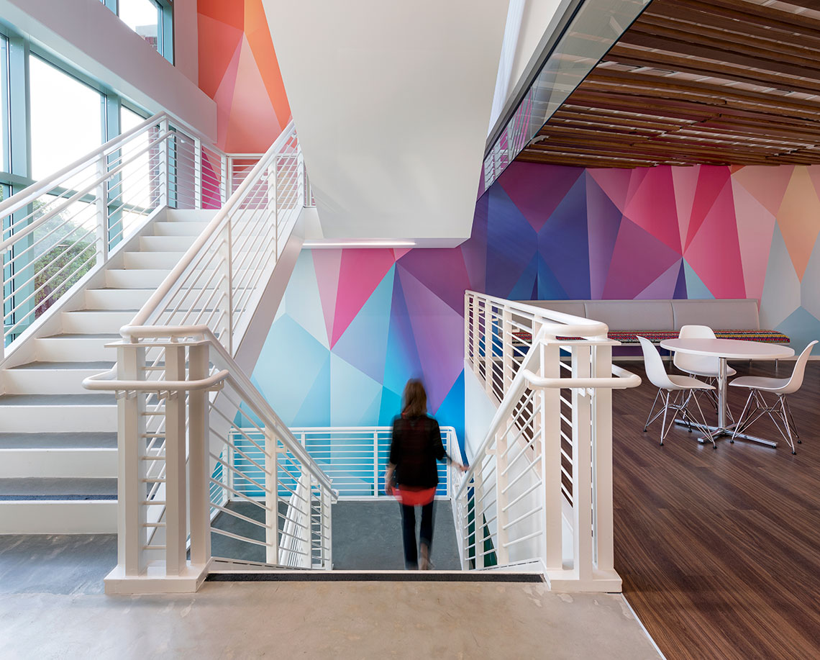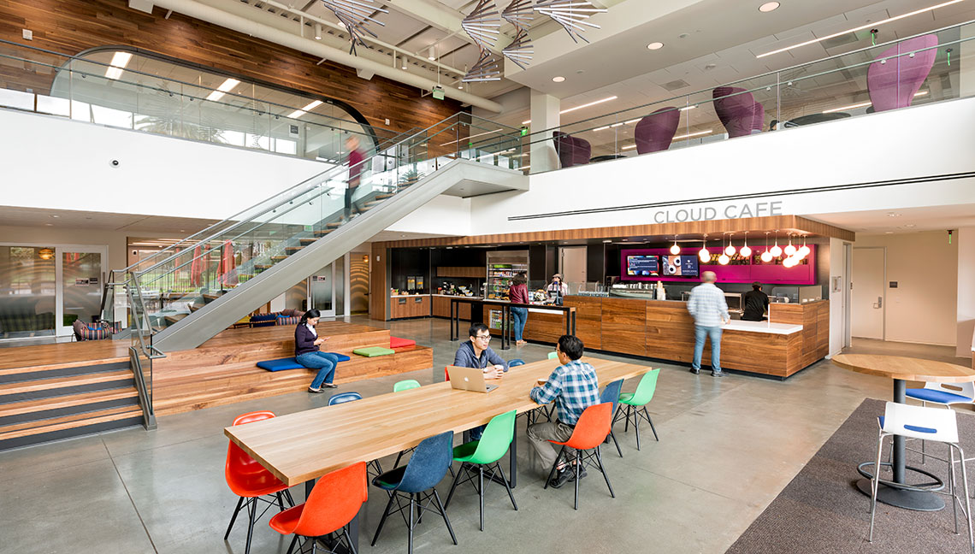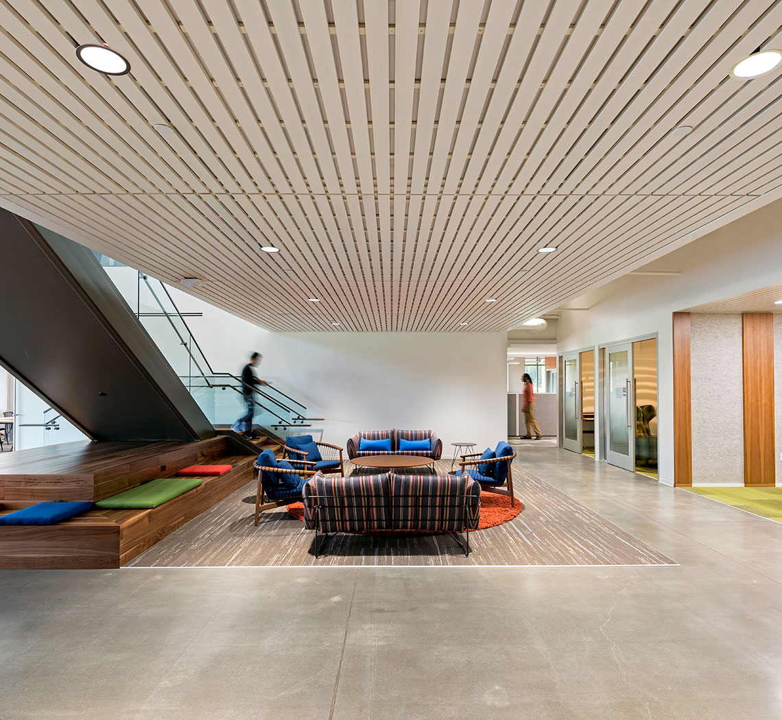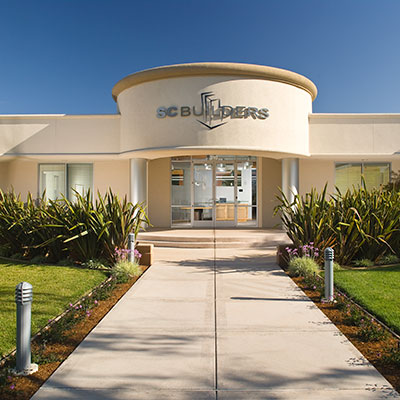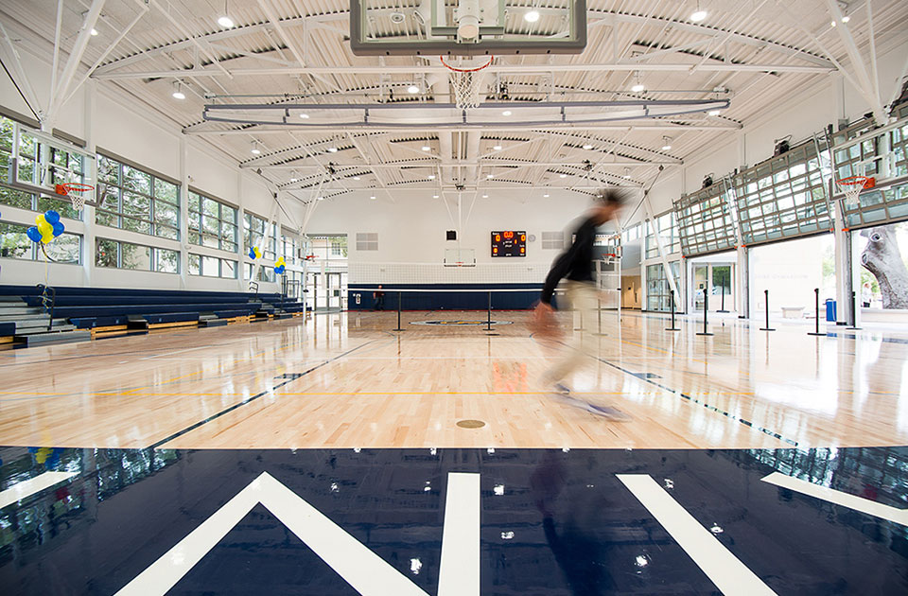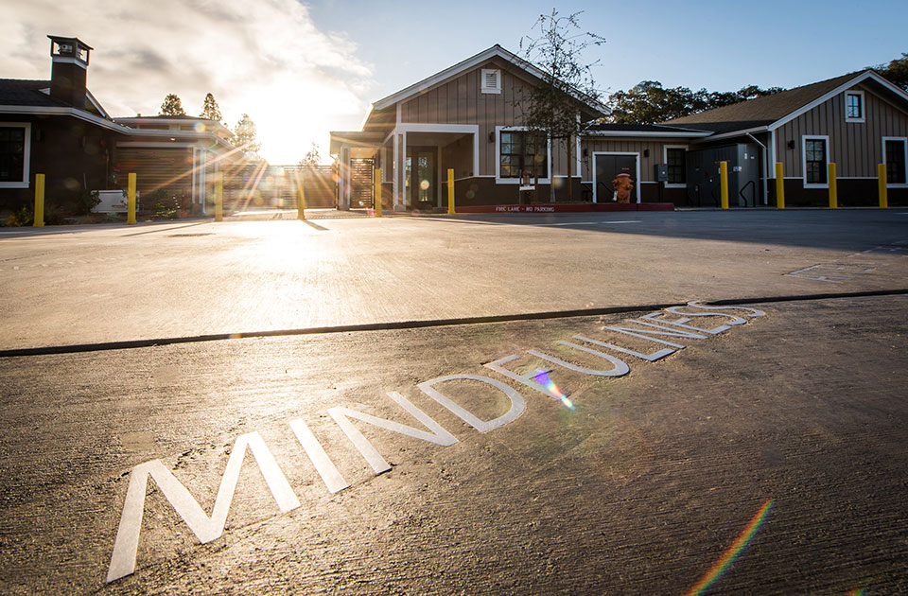SC Builders filled the last two spaces on the Oracle Americas campus with two ground-up buildings in a 15-month period: a three-story office building, and a highly customized server-testing facility to house a $10MM anechoic chamber and other specialty lab spaces. Both structures were designed to blend in with the rest of the more modern buildings seen on campus, with curtainwall, brick and stucco facades, and standing seam metal roofs.
Building SC10 is a three-story, 120,000 sq. ft. building built to house 550+ occupants. It boasts a 5,200 sq. ft. server lab with 200-rack capacity, a Cloud Café, classroom space, and other office amenities. Because SC10 was joined to an existing building, the pre-construction effort was significant in order to make sure the buildings and floors lined up properly and the project ran smoothly. Project included sitework and parking.
This project was built in conjunction with Oracle Testing Facility, SC09.
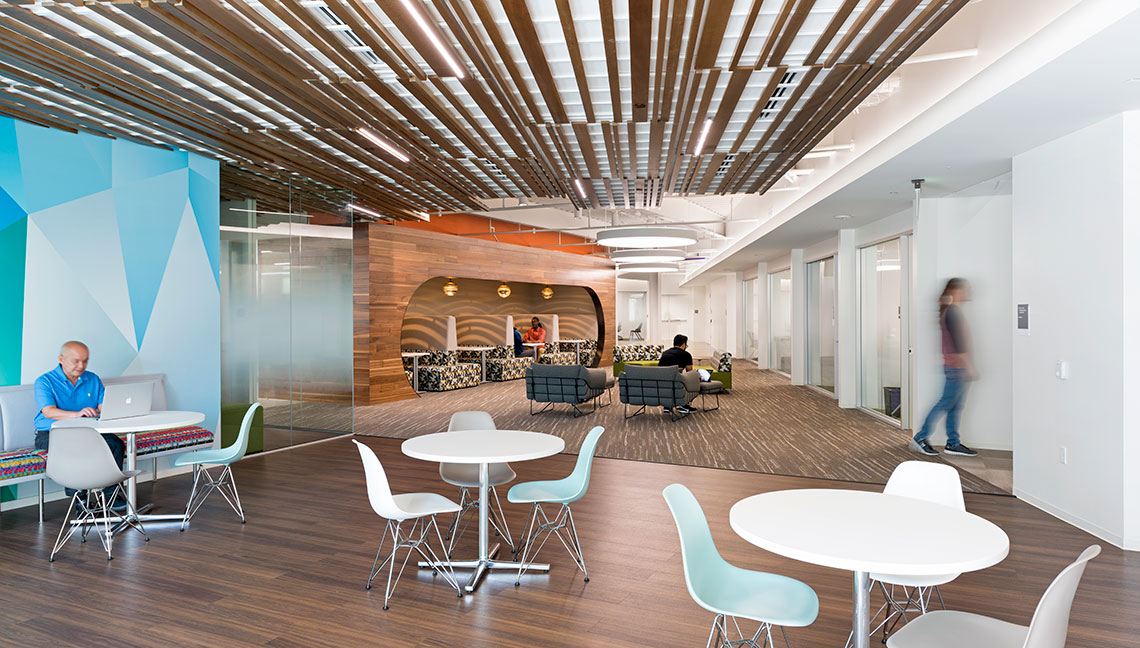
DETAILS
Oracle Corporation
Santa Clara, CA
Corporate Office
120,000 SF
IIDA Honoree
LEED Gold
Ground-up
