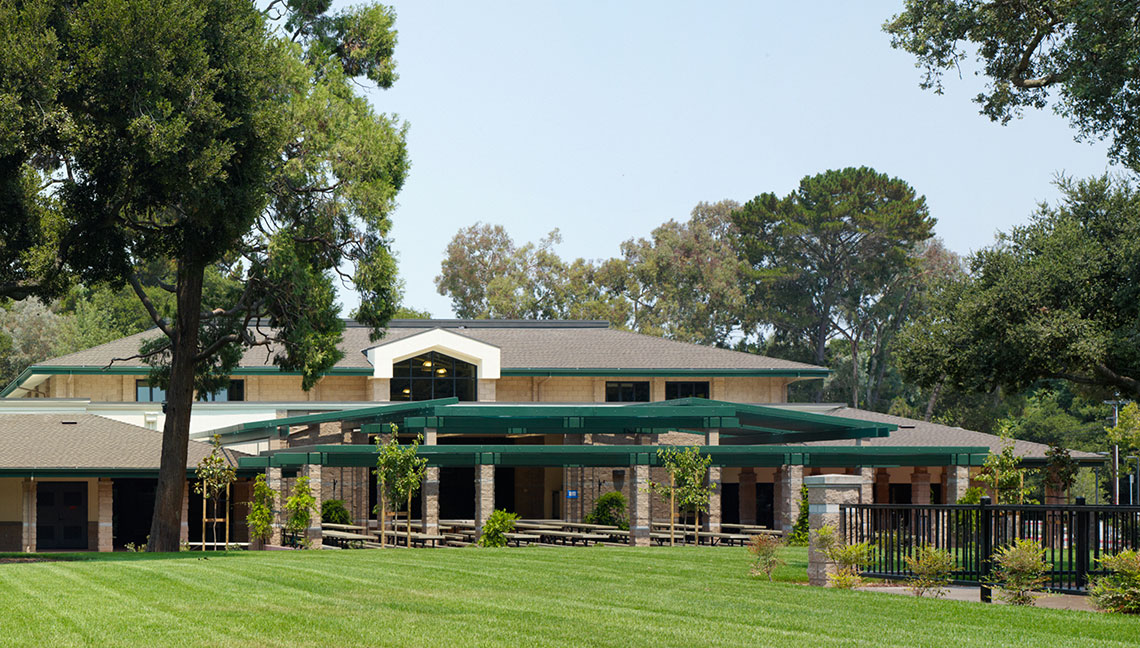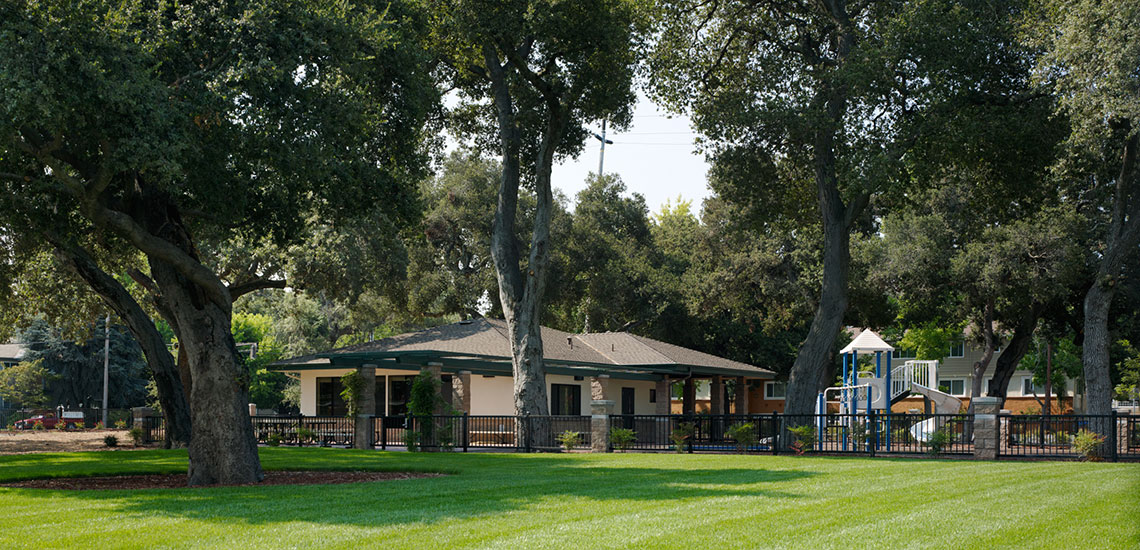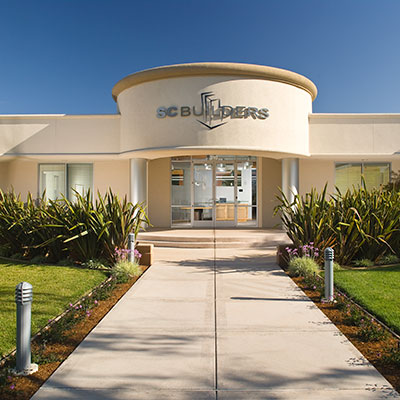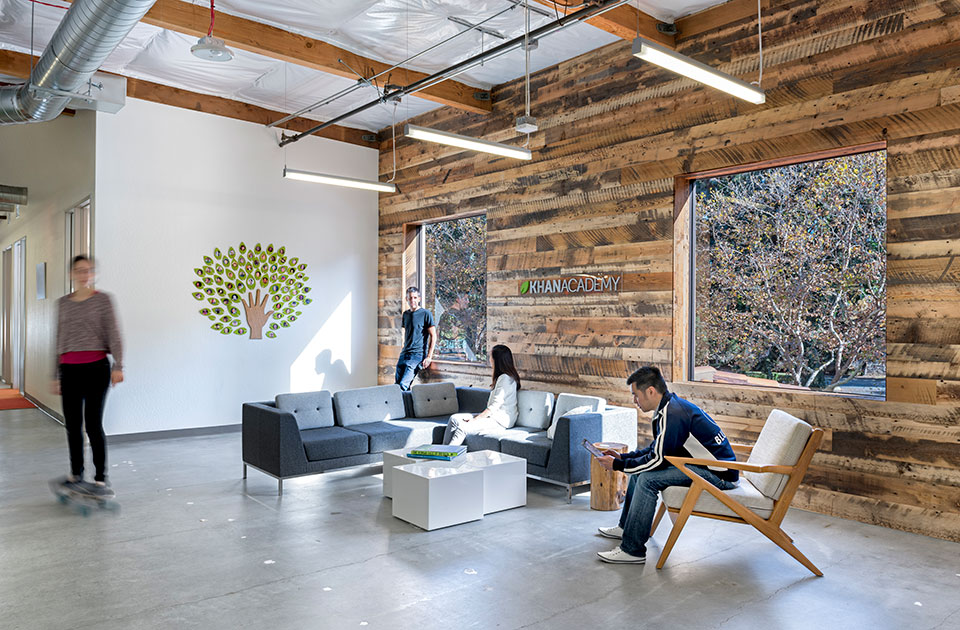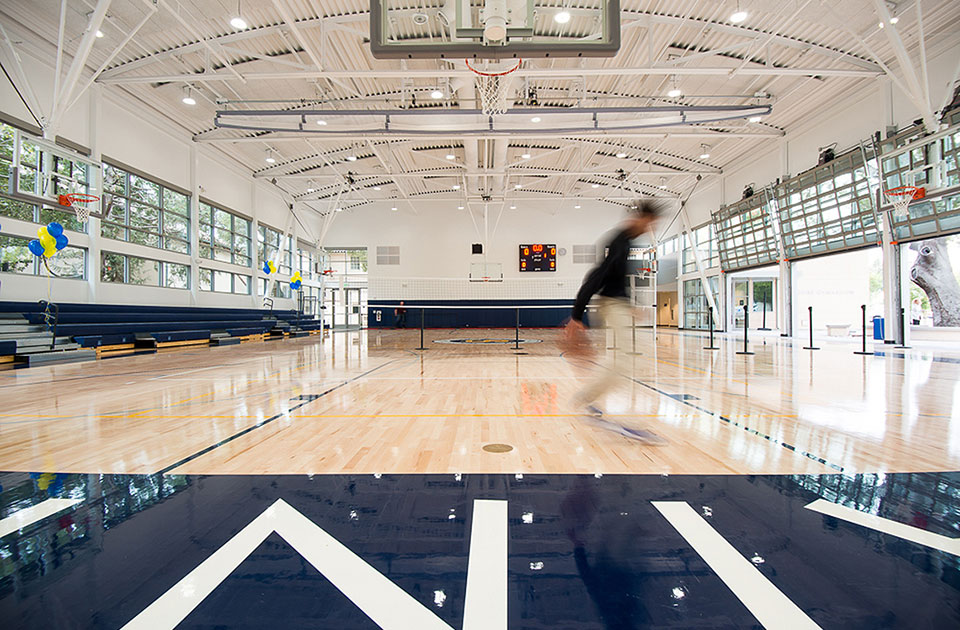Demolition of the existing structure, a field, and a parking lot made way for a 15,000 sq. ft. multipurpose building for this preschool through 8th grade school. The new facility features a full-size gymnasium, theater stage, meeting rooms, lobbies, full-service kitchen, teaching areas, bathrooms, and a play area. In addition, sitework consisted of new paving, sidewalks, fencing, masonry columns, landscaping, lighting, and utility systems.
SC Builders also built a new 3,000 square foot building (last picture below) to house the Kindergarten classes. In addition to classroom space, the new building includes a mini kitchen and child and teacher bathroom cores. Sitework included a new fenced-in playground area with all new lawn and landscaping.
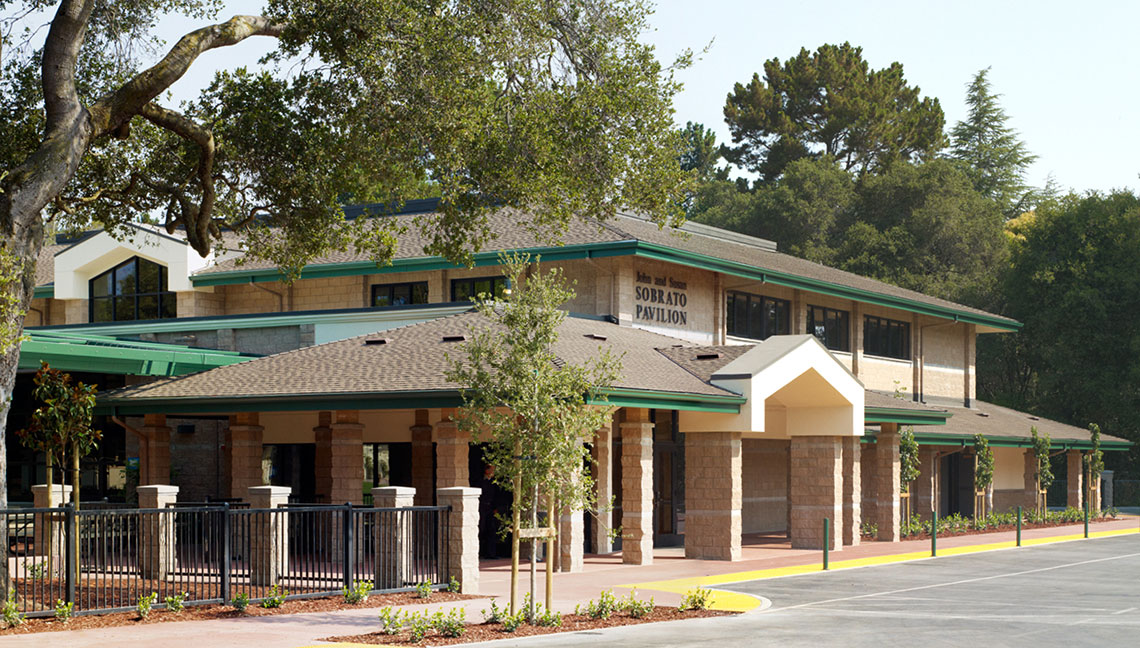
DETAILS
Church of the Nativity School
Menlo Park, CA
Institutional
18,000 SF
Keller and Daseking
Our project reflects the tremendous passion and pride SC Builders has for perfection. Their work ethic is superior in all aspects of a project.”
–Carol Trelut, Nativity School
